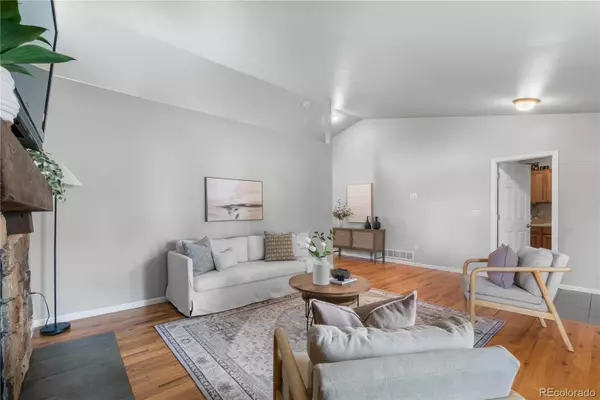5 Beds
3 Baths
2,927 SqFt
5 Beds
3 Baths
2,927 SqFt
Key Details
Property Type Single Family Home
Sub Type Single Family Residence
Listing Status Active
Purchase Type For Sale
Square Footage 2,927 sqft
Price per Sqft $183
Subdivision Villas At The Mad Russian
MLS Listing ID 9575762
Style Traditional
Bedrooms 5
Full Baths 3
HOA Y/N No
Abv Grd Liv Area 1,487
Originating Board recolorado
Year Built 2001
Annual Tax Amount $3,404
Tax Year 2023
Lot Size 6,098 Sqft
Acres 0.14
Property Description
The master bedroom is a luxurious retreat with a striking Crawford ceiling, complemented by a 5-piece en-suite bathroom and an enormous walk-in closet. Two additional bedrooms and a full bathroom complete the main floor.
The fully finished basement offers a generous living area, perfect for entertaining or relaxation, along with two more bedrooms/office, a full bathroom, and a convenient laundry room. Outside, a covered patio leads to an expansive backyard, ideal for outdoor gatherings.
This home’s layout is perfect for multigenerational living, providing privacy and space for everyone. Don’t miss the chance to own this gem in a prime location!
Location
State CO
County Weld
Rooms
Basement Finished, Full, Walk-Out Access
Main Level Bedrooms 3
Interior
Interior Features Ceiling Fan(s), Five Piece Bath, High Ceilings, Pantry, Walk-In Closet(s)
Heating Forced Air
Cooling Central Air
Fireplaces Number 1
Fireplaces Type Gas, Living Room
Fireplace Y
Appliance Dishwasher, Microwave, Oven, Refrigerator
Laundry In Unit
Exterior
Parking Features Concrete, Lighted
Garage Spaces 2.0
Utilities Available Cable Available, Electricity Connected, Internet Access (Wired), Natural Gas Connected, Phone Connected
View Golf Course
Roof Type Composition
Total Parking Spaces 2
Garage Yes
Building
Lot Description On Golf Course
Sewer Public Sewer
Water Public
Level or Stories One
Structure Type Frame
Schools
Elementary Schools Milliken
Middle Schools Milliken
High Schools Roosevelt
School District Johnstown-Milliken Re-5J
Others
Senior Community No
Ownership Individual
Acceptable Financing 1031 Exchange, Cash, Conventional, FHA, USDA Loan, VA Loan
Listing Terms 1031 Exchange, Cash, Conventional, FHA, USDA Loan, VA Loan
Special Listing Condition None

6455 S. Yosemite St., Suite 500 Greenwood Village, CO 80111 USA
"My job is to listen carefully, never make assumptions, and deliver flawlessly on all my commitments! "







