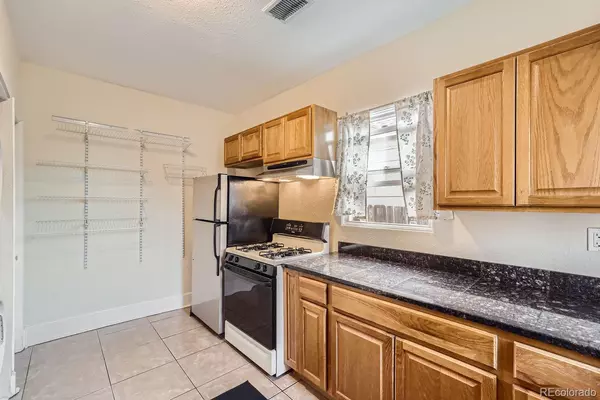2 Beds
1 Bath
631 SqFt
2 Beds
1 Bath
631 SqFt
Key Details
Property Type Single Family Home
Sub Type Single Family Residence
Listing Status Active
Purchase Type For Sale
Square Footage 631 sqft
Price per Sqft $605
Subdivision Valverde
MLS Listing ID 5335327
Style Traditional
Bedrooms 2
Full Baths 1
HOA Y/N No
Abv Grd Liv Area 631
Originating Board recolorado
Year Built 1908
Annual Tax Amount $1,384
Tax Year 2022
Lot Size 3,484 Sqft
Acres 0.08
Property Description
Location
State CO
County Denver
Zoning E-SU-D1X
Rooms
Basement Crawl Space
Main Level Bedrooms 2
Interior
Heating Forced Air, Natural Gas
Cooling None
Fireplace N
Appliance Disposal, Dryer, Oven, Refrigerator, Washer
Laundry In Unit
Exterior
Exterior Feature Private Yard, Rain Gutters
Garage Spaces 2.0
Fence Full
Roof Type Composition
Total Parking Spaces 2
Garage No
Building
Lot Description Level
Sewer Public Sewer
Water Public
Level or Stories One
Structure Type Frame
Schools
Elementary Schools Barnum
Middle Schools Strive Westwood
High Schools West Leadership
School District Denver 1
Others
Senior Community No
Ownership Individual
Acceptable Financing Cash, Conventional, FHA, VA Loan
Listing Terms Cash, Conventional, FHA, VA Loan
Special Listing Condition None

6455 S. Yosemite St., Suite 500 Greenwood Village, CO 80111 USA
"My job is to listen carefully, never make assumptions, and deliver flawlessly on all my commitments! "






