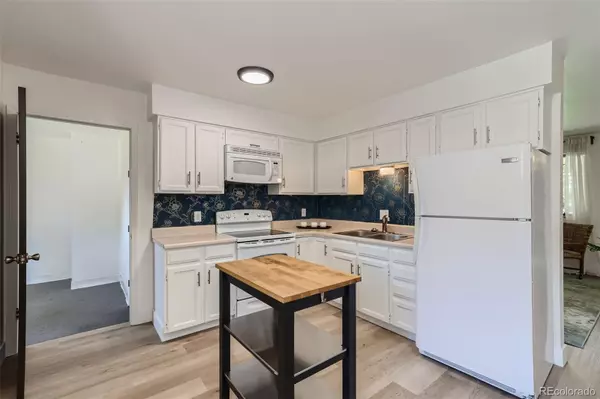4 Beds
2 Baths
2,102 SqFt
4 Beds
2 Baths
2,102 SqFt
Key Details
Property Type Multi-Family
Sub Type Duplex
Listing Status Active
Purchase Type For Sale
Square Footage 2,102 sqft
Price per Sqft $440
Subdivision Barths
MLS Listing ID 9247773
Bedrooms 4
HOA Y/N No
Abv Grd Liv Area 2,102
Originating Board recolorado
Year Built 1977
Annual Tax Amount $4,494
Tax Year 2023
Lot Size 0.330 Acres
Acres 0.33
Property Description
Location
State CO
County Jefferson
Interior
Interior Features Eat-in Kitchen, No Stairs
Heating Forced Air
Cooling Central Air
Flooring Carpet, Vinyl
Fireplace N
Appliance Disposal, Gas Water Heater, Oven, Range, Refrigerator
Laundry In Unit, Main Level
Exterior
Exterior Feature Private Yard
Parking Features 220 Volts, Concrete, Heated Garage, Tandem
Garage Spaces 6.0
Fence Partial
Utilities Available Cable Available, Electricity Connected, Natural Gas Connected, Phone Available
Roof Type Composition
Total Parking Spaces 6
Garage Yes
Building
Lot Description Many Trees, Sprinklers In Front, Sprinklers In Rear
Foundation Raised
Sewer Public Sewer
Water Public
Level or Stories One
Structure Type Brick
Schools
Elementary Schools Stevens
Middle Schools Everitt
High Schools Wheat Ridge
School District Jefferson County R-1
Others
Senior Community No
Ownership Individual
Acceptable Financing Cash, Conventional
Listing Terms Cash, Conventional
Special Listing Condition None

6455 S. Yosemite St., Suite 500 Greenwood Village, CO 80111 USA
"My job is to listen carefully, never make assumptions, and deliver flawlessly on all my commitments! "







