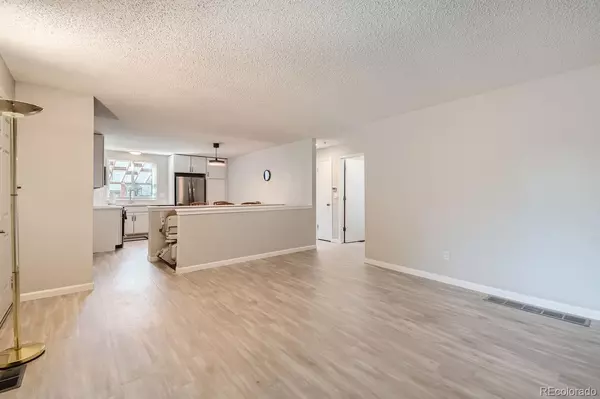
3 Beds
1 Bath
962 SqFt
3 Beds
1 Bath
962 SqFt
Key Details
Property Type Single Family Home
Sub Type Single Family Residence
Listing Status Active
Purchase Type For Sale
Square Footage 962 sqft
Price per Sqft $519
Subdivision Cottonwood
MLS Listing ID 5249634
Bedrooms 3
Three Quarter Bath 1
HOA Y/N No
Abv Grd Liv Area 808
Originating Board recolorado
Year Built 1983
Annual Tax Amount $2,661
Tax Year 2023
Lot Size 5,227 Sqft
Acres 0.12
Property Description
Location
State CO
County Douglas
Rooms
Basement Partial
Main Level Bedrooms 2
Interior
Interior Features Eat-in Kitchen, High Speed Internet, In-Law Floor Plan, Smoke Free
Heating Forced Air, Natural Gas
Cooling Central Air
Flooring Carpet, Laminate
Fireplace N
Appliance Cooktop, Dishwasher, Disposal, Dryer, Gas Water Heater, Microwave, Refrigerator, Self Cleaning Oven, Washer
Laundry In Unit
Exterior
Exterior Feature Dog Run
Garage Dry Walled, Exterior Access Door
Garage Spaces 2.0
Fence Full
Utilities Available Cable Available, Electricity Connected, Natural Gas Connected
Roof Type Composition
Total Parking Spaces 2
Garage Yes
Building
Lot Description Cul-De-Sac, Greenbelt
Foundation Concrete Perimeter
Sewer Public Sewer
Water Public
Level or Stories One
Structure Type Frame
Schools
Elementary Schools Pine Lane Prim/Inter
Middle Schools Sierra
High Schools Chaparral
School District Douglas Re-1
Others
Senior Community No
Ownership Corporation/Trust
Acceptable Financing Cash, Conventional, FHA, VA Loan
Listing Terms Cash, Conventional, FHA, VA Loan
Special Listing Condition None

6455 S. Yosemite St., Suite 500 Greenwood Village, CO 80111 USA

"My job is to listen carefully, never make assumptions, and deliver flawlessly on all my commitments! "







