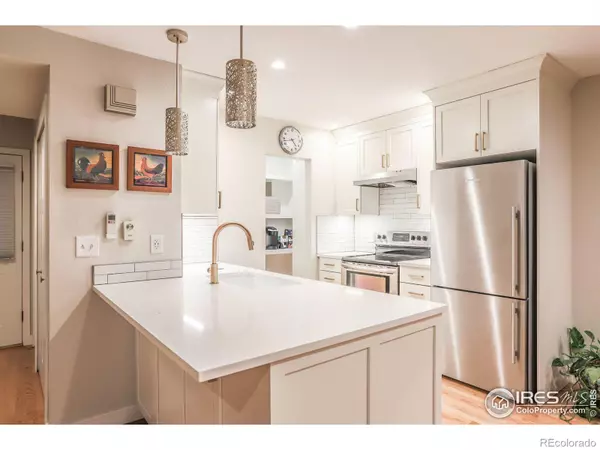
2 Beds
2 Baths
894 SqFt
2 Beds
2 Baths
894 SqFt
Key Details
Property Type Condo
Sub Type Condominium
Listing Status Active
Purchase Type For Sale
Square Footage 894 sqft
Price per Sqft $755
Subdivision Maxwell Creek Condos
MLS Listing ID IR1018402
Style Contemporary
Bedrooms 2
Full Baths 1
Half Baths 1
Condo Fees $420
HOA Fees $420/mo
HOA Y/N Yes
Abv Grd Liv Area 894
Originating Board recolorado
Year Built 1978
Annual Tax Amount $2,638
Tax Year 2023
Property Description
Location
State CO
County Boulder
Zoning RES
Rooms
Basement None
Interior
Interior Features Open Floorplan, Pantry
Heating Baseboard
Cooling Air Conditioning-Room, Ceiling Fan(s)
Flooring Tile, Wood
Fireplace Y
Appliance Dishwasher, Dryer, Microwave, Oven, Refrigerator, Self Cleaning Oven, Washer
Laundry In Unit
Exterior
Utilities Available Electricity Available, Internet Access (Wired)
View Mountain(s)
Roof Type Composition
Total Parking Spaces 1
Building
Lot Description Corner Lot, Ditch, Historical District
Sewer Public Sewer
Water Public
Level or Stories Two
Structure Type Wood Frame
Schools
Elementary Schools Whittier E-8
Middle Schools Casey
High Schools Boulder
School District Boulder Valley Re 2
Others
Ownership Individual
Acceptable Financing Cash, Conventional, VA Loan
Listing Terms Cash, Conventional, VA Loan
Pets Description Cats OK

6455 S. Yosemite St., Suite 500 Greenwood Village, CO 80111 USA

"My job is to listen carefully, never make assumptions, and deliver flawlessly on all my commitments! "







