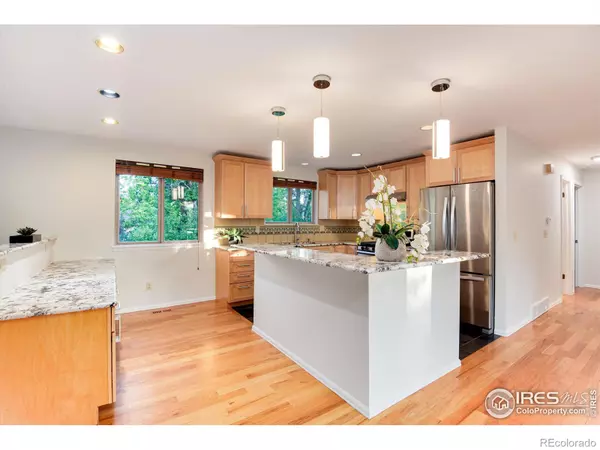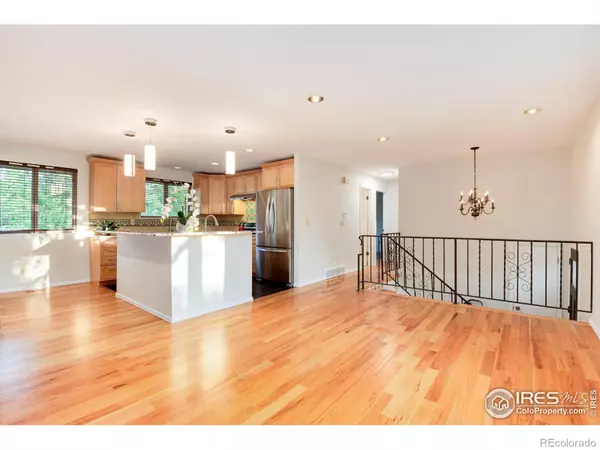4 Beds
2 Baths
2,056 SqFt
4 Beds
2 Baths
2,056 SqFt
Key Details
Property Type Single Family Home
Sub Type Single Family Residence
Listing Status Active
Purchase Type For Sale
Square Footage 2,056 sqft
Price per Sqft $362
Subdivision Heatherwood
MLS Listing ID IR1018257
Bedrooms 4
Full Baths 2
HOA Y/N No
Abv Grd Liv Area 2,056
Originating Board recolorado
Year Built 1972
Annual Tax Amount $3,243
Tax Year 2023
Lot Size 9,583 Sqft
Acres 0.22
Property Description
Location
State CO
County Boulder
Zoning SFR
Rooms
Basement Crawl Space, Partial
Main Level Bedrooms 2
Interior
Interior Features Kitchen Island, Open Floorplan, Walk-In Closet(s)
Heating Forced Air
Cooling Central Air
Flooring Wood
Fireplaces Number 1
Fireplaces Type Free Standing
Fireplace Y
Appliance Dishwasher, Disposal, Down Draft, Dryer, Oven, Refrigerator, Washer
Laundry In Unit
Exterior
Parking Features Oversized
Garage Spaces 2.0
Fence Partial
Utilities Available Electricity Available, Internet Access (Wired), Natural Gas Available
Roof Type Composition
Total Parking Spaces 2
Garage Yes
Building
Lot Description Level
Foundation Slab
Water Public
Level or Stories One, Split Entry (Bi-Level)
Structure Type Wood Frame
Schools
Elementary Schools Heatherwood
Middle Schools Platt
High Schools Boulder
School District Boulder Valley Re 2
Others
Ownership Individual
Acceptable Financing Cash, Conventional, FHA, VA Loan
Listing Terms Cash, Conventional, FHA, VA Loan

6455 S. Yosemite St., Suite 500 Greenwood Village, CO 80111 USA
"My job is to listen carefully, never make assumptions, and deliver flawlessly on all my commitments! "







