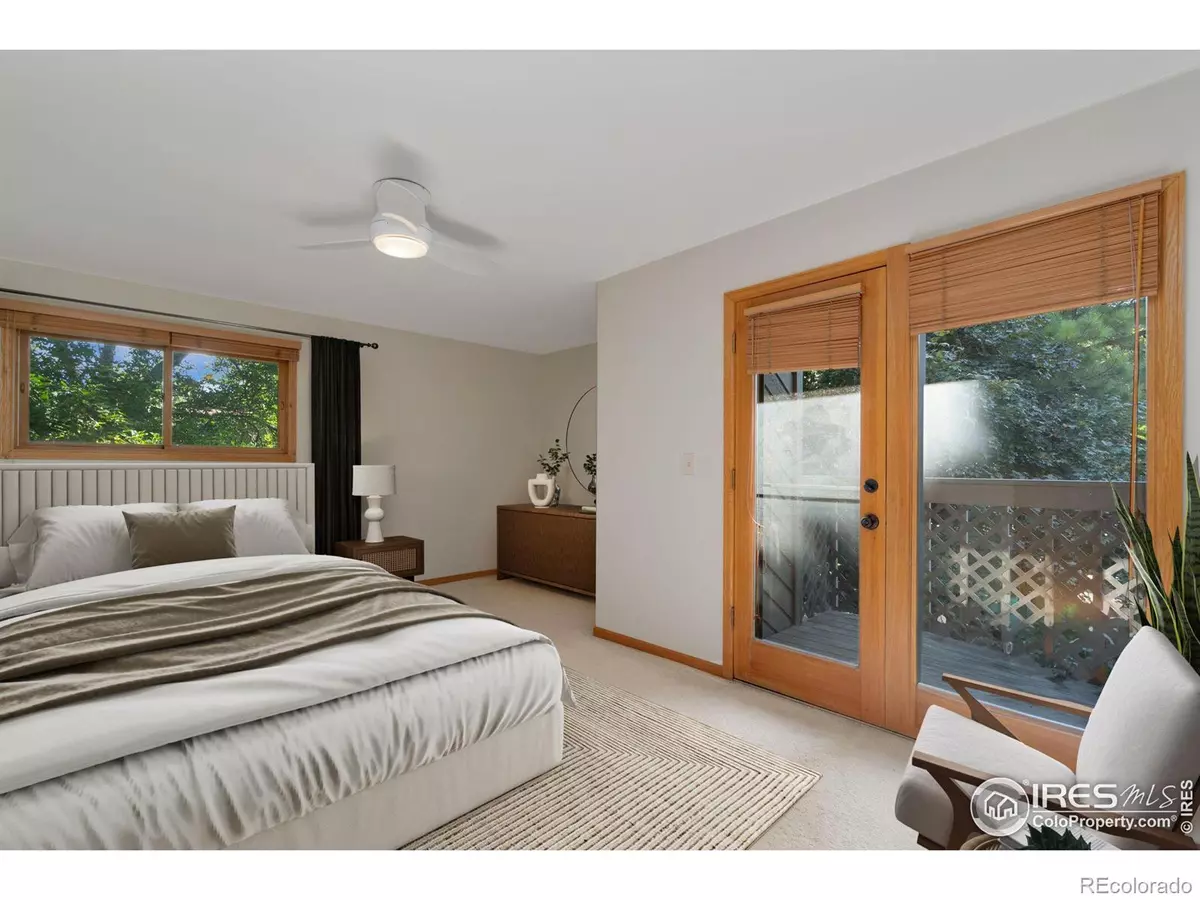2 Beds
3 Baths
1,201 SqFt
2 Beds
3 Baths
1,201 SqFt
Key Details
Property Type Multi-Family
Sub Type Multi-Family
Listing Status Active
Purchase Type For Sale
Square Footage 1,201 sqft
Price per Sqft $457
Subdivision Pleasant View Knoll
MLS Listing ID IR1018107
Style Contemporary
Bedrooms 2
Full Baths 1
Half Baths 1
Three Quarter Bath 1
Condo Fees $389
HOA Fees $389/mo
HOA Y/N Yes
Abv Grd Liv Area 1,201
Originating Board recolorado
Year Built 1981
Annual Tax Amount $2,963
Tax Year 2023
Lot Size 1,306 Sqft
Acres 0.03
Property Description
Location
State CO
County Boulder
Zoning TH/RH
Rooms
Basement None
Interior
Interior Features Open Floorplan
Heating Hot Water
Cooling Ceiling Fan(s)
Fireplaces Type Gas
Fireplace N
Appliance Dishwasher, Dryer, Oven, Refrigerator, Washer
Laundry In Unit
Exterior
Garage Spaces 1.0
Fence Fenced
Utilities Available Cable Available, Electricity Available, Natural Gas Available
View Mountain(s)
Roof Type Composition
Total Parking Spaces 1
Building
Sewer Public Sewer
Water Public
Level or Stories Two
Structure Type Wood Frame
Schools
Elementary Schools Columbine
Middle Schools Casey
High Schools Boulder
School District Boulder Valley Re 2
Others
Ownership Individual
Acceptable Financing Cash, Conventional, FHA, VA Loan
Listing Terms Cash, Conventional, FHA, VA Loan

6455 S. Yosemite St., Suite 500 Greenwood Village, CO 80111 USA
"My job is to listen carefully, never make assumptions, and deliver flawlessly on all my commitments! "







