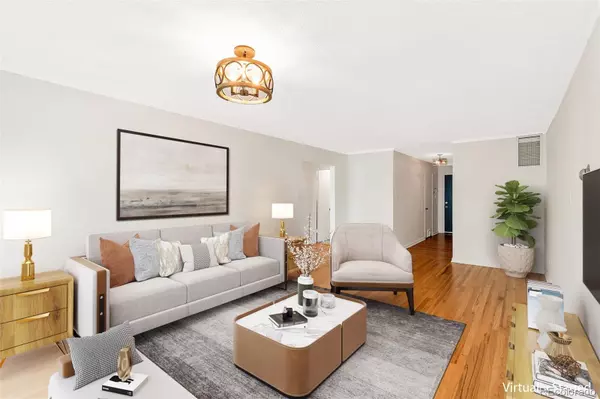
1 Bed
1 Bath
885 SqFt
1 Bed
1 Bath
885 SqFt
Key Details
Property Type Condo
Sub Type Condominium
Listing Status Active
Purchase Type For Sale
Square Footage 885 sqft
Price per Sqft $395
Subdivision Cheesman Park
MLS Listing ID 2994718
Style Mid-Century Modern
Bedrooms 1
Full Baths 1
Condo Fees $460
HOA Fees $460/mo
HOA Y/N Yes
Originating Board recolorado
Year Built 1954
Annual Tax Amount $1,499
Tax Year 2023
Property Description
Enjoy the charm of this mid-century modern building & unit while also enjoying contemporary updates! This 1-bedroom, 1-bathroom second-floor condo flooded with natural light will not disappoint!
The gleaming hardwood floors were just refinished before going on the market!
The spacious primary bedroom has a walk-in closet.
Enjoy entertaining family & friends in your oversized living room. The living room overlooks a cherry blossom tree with beautiful pink blooms in the spring.
The spacious kitchen is a dream with ample cabinets for storage & an eating area with ceiling fan.
Enjoy this private building with only 13 units! This condo comes with a dedicated storage unit & secure garage space.
Enjoy a community yard in the back of the building & a rooftop deck for your entertaining needs! Set your showing today!
Location
State CO
County Denver
Zoning G-MU-3
Rooms
Main Level Bedrooms 1
Interior
Interior Features Built-in Features, Ceiling Fan(s), Five Piece Bath, Open Floorplan, Smoke Free, Walk-In Closet(s)
Heating Baseboard
Cooling Evaporative Cooling, Other
Flooring Tile, Wood
Fireplace N
Exterior
Exterior Feature Gas Grill, Private Yard
Garage Spaces 1.0
Roof Type Membrane
Total Parking Spaces 1
Garage No
Building
Story Two
Sewer Public Sewer
Level or Stories Two
Structure Type Brick
Schools
Elementary Schools Dora Moore
Middle Schools Morey
High Schools East
School District Denver 1
Others
Senior Community No
Ownership Individual
Acceptable Financing Cash, Conventional, FHA, VA Loan
Listing Terms Cash, Conventional, FHA, VA Loan
Special Listing Condition None
Pets Description Cats OK, Dogs OK

6455 S. Yosemite St., Suite 500 Greenwood Village, CO 80111 USA

"My job is to listen carefully, never make assumptions, and deliver flawlessly on all my commitments! "







