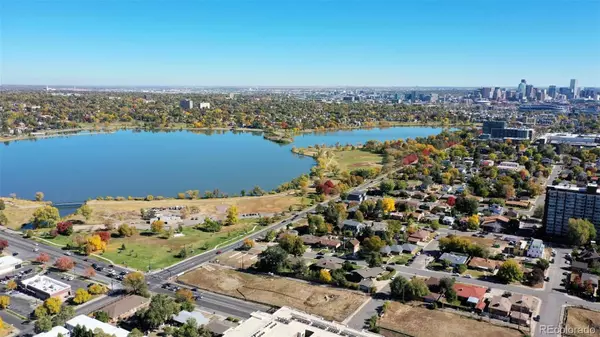
1 Bed
1 Bath
615 SqFt
1 Bed
1 Bath
615 SqFt
Key Details
Property Type Condo
Sub Type Condominium
Listing Status Active
Purchase Type For Sale
Square Footage 615 sqft
Price per Sqft $778
Subdivision Sloans Lake
MLS Listing ID 2141215
Style Urban Contemporary
Bedrooms 1
Full Baths 1
Condo Fees $389
HOA Fees $389/mo
HOA Y/N Yes
Originating Board recolorado
Tax Year 2024
Property Description
Reach out today at (720) 656-4512 or email [email protected] to learn more!
Location
State CO
County Denver
Rooms
Main Level Bedrooms 1
Interior
Interior Features Entrance Foyer, High Ceilings, High Speed Internet, No Stairs, Open Floorplan, Quartz Counters, Smart Thermostat, Smoke Free, Wired for Data
Heating Forced Air
Cooling Central Air
Flooring Vinyl, Wood
Fireplace Y
Appliance Dishwasher, Disposal, Electric Water Heater, Microwave, Oven, Range, Refrigerator, Self Cleaning Oven
Laundry In Unit
Exterior
Exterior Feature Balcony, Lighting, Rain Gutters
Fence None
Utilities Available Cable Available, Electricity Connected, Internet Access (Wired), Phone Connected
Roof Type Other
Total Parking Spaces 1
Garage No
Building
Lot Description Borders Public Land, Corner Lot, Fire Mitigation, Greenbelt, Near Public Transit, Open Space, Sprinklers In Front, Sprinklers In Rear
Story One
Foundation Structural
Sewer Public Sewer
Water Public
Level or Stories One
Structure Type Brick,Cement Siding,Wood Siding
Schools
Elementary Schools Colfax
Middle Schools Lake
High Schools North
School District Denver 1
Others
Senior Community No
Ownership Builder
Acceptable Financing 1031 Exchange, Cash, Conventional, FHA, VA Loan
Listing Terms 1031 Exchange, Cash, Conventional, FHA, VA Loan
Special Listing Condition None
Pets Description Cats OK, No

6455 S. Yosemite St., Suite 500 Greenwood Village, CO 80111 USA

"My job is to listen carefully, never make assumptions, and deliver flawlessly on all my commitments! "






