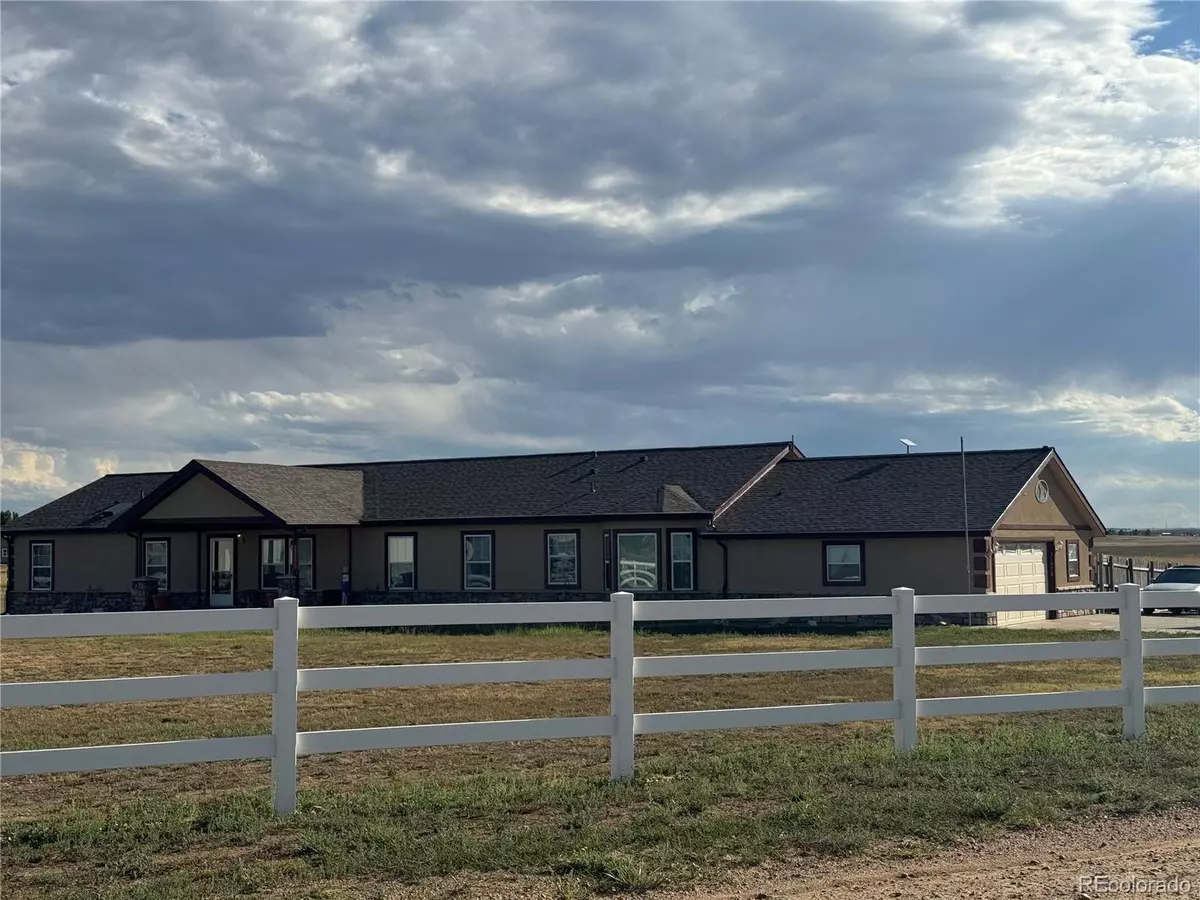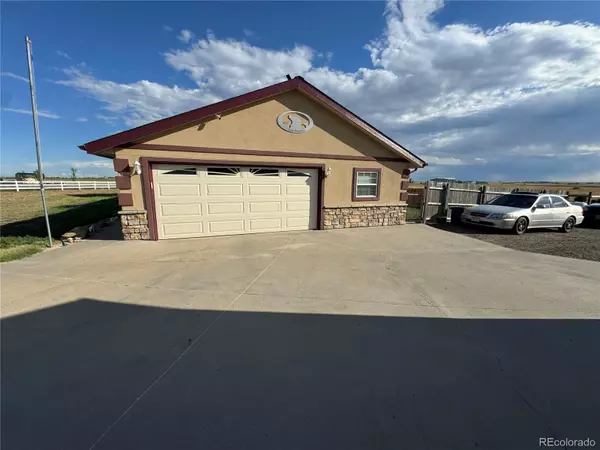
3 Beds
3 Baths
2,640 SqFt
3 Beds
3 Baths
2,640 SqFt
Key Details
Property Type Single Family Home
Sub Type Single Family Residence
Listing Status Active Under Contract
Purchase Type For Sale
Square Footage 2,640 sqft
Price per Sqft $284
Subdivision Weld
MLS Listing ID 6290892
Style Modular
Bedrooms 3
Full Baths 3
HOA Y/N No
Abv Grd Liv Area 2,640
Originating Board recolorado
Year Built 2006
Annual Tax Amount $1,981
Tax Year 2023
Lot Size 4.170 Acres
Acres 4.17
Property Description
Location
State CO
County Weld
Rooms
Basement Crawl Space
Main Level Bedrooms 3
Interior
Interior Features Ceiling Fan(s), Jack & Jill Bathroom, Laminate Counters, Pantry, Smoke Free, Vaulted Ceiling(s), Walk-In Closet(s)
Heating Forced Air, Propane
Cooling Central Air
Flooring Carpet, Laminate, Linoleum, Vinyl
Fireplaces Number 1
Fireplace Y
Appliance Dishwasher, Microwave, Range, Refrigerator
Exterior
Exterior Feature Fire Pit, Garden, Private Yard
Garage Concrete
Garage Spaces 2.0
Fence Fenced Pasture
Utilities Available Electricity Available
View Mountain(s), Plains
Roof Type Architecural Shingle
Total Parking Spaces 2
Garage Yes
Building
Lot Description Corner Lot, Irrigated, Suitable For Grazing
Foundation Concrete Perimeter, Structural
Sewer Septic Tank
Water Well
Level or Stories One
Structure Type Brick,Stucco
Schools
Elementary Schools Hoff
Middle Schools Weld Central
High Schools Weld Central
School District Weld County Re 3-J
Others
Senior Community No
Ownership Individual
Acceptable Financing Cash, Conventional, FHA, VA Loan
Listing Terms Cash, Conventional, FHA, VA Loan
Special Listing Condition None

6455 S. Yosemite St., Suite 500 Greenwood Village, CO 80111 USA

"My job is to listen carefully, never make assumptions, and deliver flawlessly on all my commitments! "







