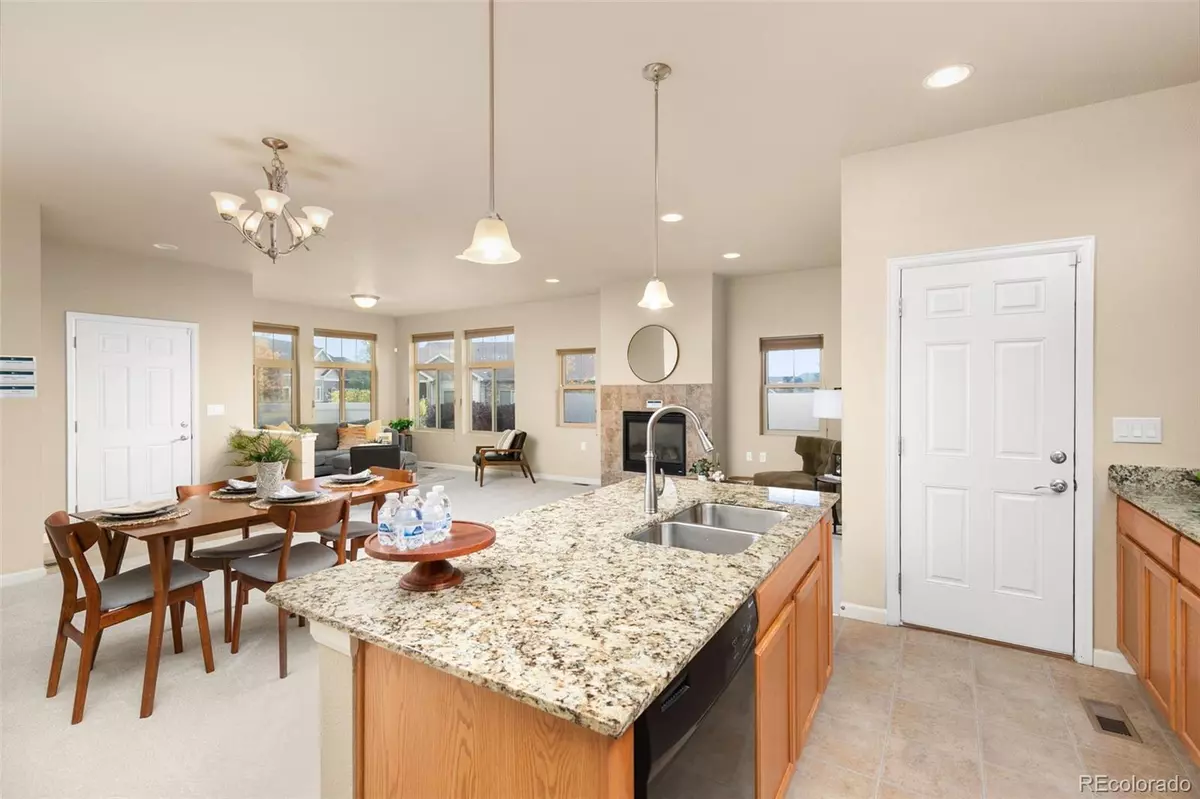
2 Beds
2 Baths
1,443 SqFt
2 Beds
2 Baths
1,443 SqFt
Key Details
Property Type Condo
Sub Type Condominium
Listing Status Active
Purchase Type For Sale
Square Footage 1,443 sqft
Price per Sqft $332
Subdivision The Great Plains Lifestyle Community
MLS Listing ID 5172806
Style Contemporary
Bedrooms 2
Full Baths 1
Three Quarter Bath 1
Condo Fees $395
HOA Fees $395/mo
HOA Y/N Yes
Abv Grd Liv Area 1,443
Originating Board recolorado
Year Built 2016
Annual Tax Amount $4,691
Tax Year 2023
Property Description
The sun-filled living room boasts ample natural light from numerous windows and features a cozy gas fireplace, perfect for relaxing.
Stainless steel appliances, including a 5-burner gas range, granite countertops, a large island with a built-in sink, and abundant storage. Plus, there’s even more storage in the oversized pantry and 42" cabinets!
The adjacent laundry room doubles as a mudroom, and a full bathroom is conveniently located between the bedrooms and main living spaces.
Primary Suite Retreat: The spacious primary bedroom features a walk-in closet and an en-suite bathroom with a double vanity and a walk-in shower. Freshly installed neutral carpet flows throughout the home, complemented by triple-pane windows and ADA-compliant hallways and doorways.
Start your morning with a coffee or unwind in the evening on your private enclosed front patio. Best of all, you’ll never have to mow again—exterior landscaping and building maintenance are fully covered by the HOA.
Resort-Style Amenities: Enjoy access to a pool, clubhouse, and fitness center, just steps from your backdoor. While this home offers a 55+ community lifestyle, there’s no age restriction!
Prime Location: With close proximity to stores, Southlands shopping area, restaurants, and easy access to E470 for a quick drive to DIA, Downtown Denver and more. Commuting and convenience have never been easier.
Don’t miss out on this one!
Location
State CO
County Arapahoe
Rooms
Main Level Bedrooms 2
Interior
Interior Features Eat-in Kitchen, High Ceilings, Kitchen Island, No Stairs, Open Floorplan, Pantry, Primary Suite, Radon Mitigation System, Smoke Free
Heating Forced Air
Cooling Central Air
Flooring Carpet, Laminate, Tile
Fireplaces Number 1
Fireplaces Type Living Room
Fireplace Y
Appliance Dishwasher, Disposal, Microwave, Oven, Range, Refrigerator, Self Cleaning Oven
Exterior
Garage Concrete, Dry Walled
Garage Spaces 2.0
Utilities Available Cable Available, Electricity Connected, Internet Access (Wired), Natural Gas Connected, Phone Connected
Roof Type Composition
Total Parking Spaces 2
Garage Yes
Building
Lot Description Sprinklers In Front, Sprinklers In Rear
Foundation Slab
Sewer Public Sewer
Water Public
Level or Stories One
Structure Type Frame
Schools
Elementary Schools Side Creek
Middle Schools Mrachek
High Schools Rangeview
School District Adams-Arapahoe 28J
Others
Senior Community No
Ownership Individual
Acceptable Financing 1031 Exchange, Cash, Conventional, Other
Listing Terms 1031 Exchange, Cash, Conventional, Other
Special Listing Condition None
Pets Description Cats OK, Dogs OK

6455 S. Yosemite St., Suite 500 Greenwood Village, CO 80111 USA

"My job is to listen carefully, never make assumptions, and deliver flawlessly on all my commitments! "







