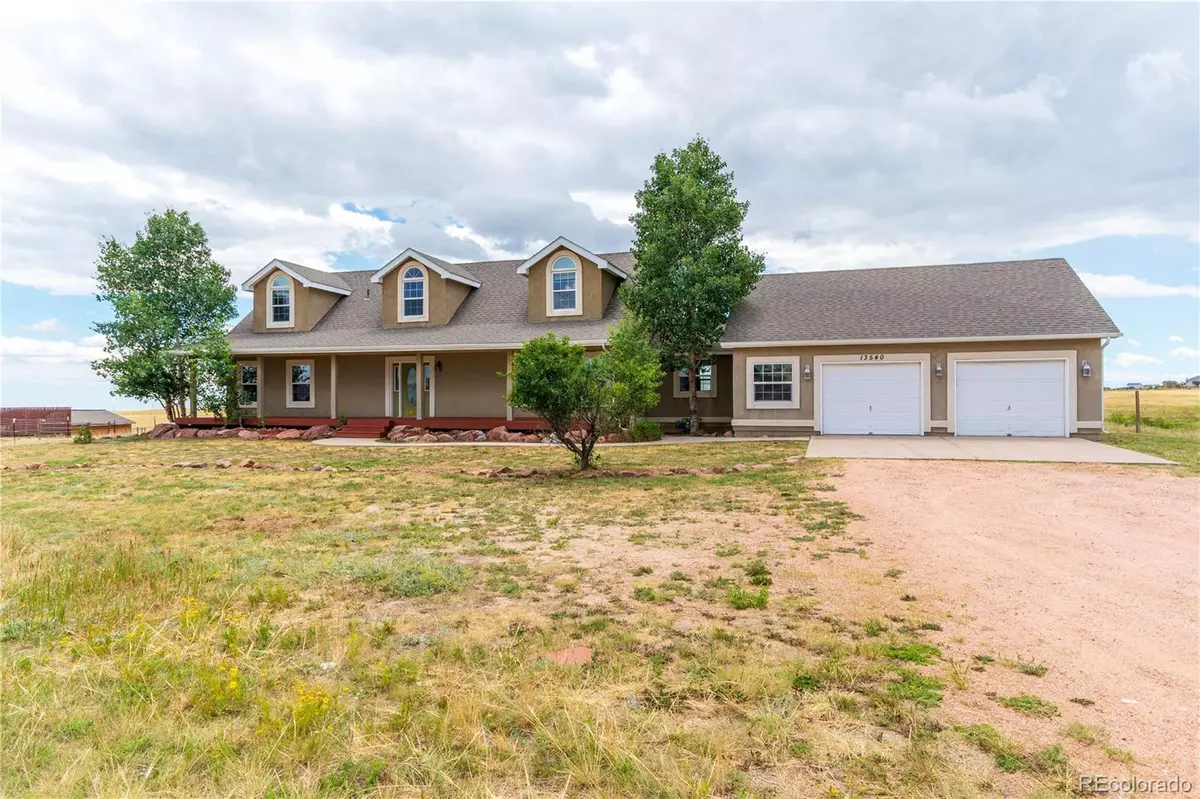4 Beds
4 Baths
2,962 SqFt
4 Beds
4 Baths
2,962 SqFt
Key Details
Property Type Single Family Home
Sub Type Single Family Residence
Listing Status Active
Purchase Type For Sale
Square Footage 2,962 sqft
Price per Sqft $219
Subdivision The Trails
MLS Listing ID 9274349
Bedrooms 4
Full Baths 3
Half Baths 1
Condo Fees $34
HOA Fees $34/ann
HOA Y/N Yes
Abv Grd Liv Area 2,962
Originating Board recolorado
Year Built 2002
Annual Tax Amount $3,073
Tax Year 2024
Lot Size 2.630 Acres
Acres 2.63
Property Description
Location
State CO
County El Paso
Rooms
Basement Unfinished
Main Level Bedrooms 2
Interior
Heating Baseboard, Hot Water, Natural Gas, Radiant
Cooling Other
Fireplace N
Exterior
Garage Spaces 3.0
Roof Type Composition
Total Parking Spaces 3
Garage Yes
Building
Sewer Septic Tank
Water Well
Level or Stories Two
Structure Type Stucco
Schools
Elementary Schools Meridian Ranch
Middle Schools Falcon
High Schools Falcon
School District District 49
Others
Senior Community No
Ownership Corporation/Trust
Acceptable Financing Cash, Conventional, FHA, VA Loan
Listing Terms Cash, Conventional, FHA, VA Loan
Special Listing Condition None

6455 S. Yosemite St., Suite 500 Greenwood Village, CO 80111 USA
"My job is to listen carefully, never make assumptions, and deliver flawlessly on all my commitments! "






