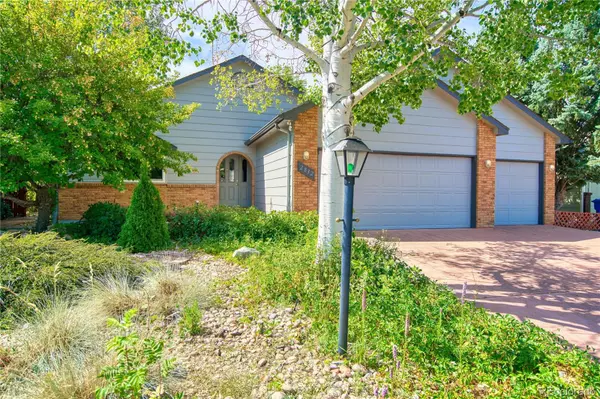
3 Beds
3 Baths
1,785 SqFt
3 Beds
3 Baths
1,785 SqFt
Key Details
Property Type Single Family Home
Sub Type Single Family Residence
Listing Status Active
Purchase Type For Sale
Square Footage 1,785 sqft
Price per Sqft $322
Subdivision Meadowbrook Heights
MLS Listing ID 4664147
Bedrooms 3
Full Baths 3
HOA Y/N No
Abv Grd Liv Area 1,326
Originating Board recolorado
Year Built 1995
Annual Tax Amount $1,977
Tax Year 2023
Lot Size 7,840 Sqft
Acres 0.18
Property Description
Oversized 3 car attached garage. The garage is finished with a ramp inside of the garage to the interior entrance of the home
Open concept kitchen with breakfast nook and living room with a gas fireplace.
Main level en suite bathroom double vanity, walk in shower, walk in closet.
The other main floor bathroom shower has been recently updated. (1year)
Main level laundry with new washer and dryer (1year)
New wood flooring upstairs and on staircase
Front patio and driveway with colored stamped concrete
Xeroscaped front yard with mature landscpaping a flagstone walkway that leads to the backyard
with a pergola covered patio.
Fresh Exterior and Interior paint
Sprinkler systems front and back
On Demand hot water heater
Partial unfinished basment with 2 egress windows
Full bathroom
Down stairs workshop and storage.
sump pump
New Radon system
A/C
Location
State CO
County Larimer
Zoning R1
Rooms
Basement Finished, Partial, Sump Pump
Main Level Bedrooms 3
Interior
Interior Features Eat-in Kitchen, Walk-In Closet(s)
Heating Forced Air
Cooling Central Air
Flooring Wood
Fireplaces Number 1
Fireplaces Type Gas, Living Room
Fireplace Y
Appliance Dishwasher, Dryer, Range, Refrigerator, Sump Pump, Washer
Exterior
Exterior Feature Rain Gutters
Parking Features Oversized
Garage Spaces 2.0
Fence Full
Roof Type Composition
Total Parking Spaces 2
Garage Yes
Building
Lot Description Cul-De-Sac, Landscaped, Level, Many Trees, Sprinklers In Front, Sprinklers In Rear
Foundation Concrete Perimeter
Sewer Public Sewer
Water Public
Level or Stories One
Structure Type Frame
Schools
Elementary Schools Namaqua
Middle Schools Walt Clark
High Schools Thompson Valley
School District Thompson R2-J
Others
Senior Community No
Ownership Individual
Acceptable Financing Cash, Conventional, FHA, VA Loan
Listing Terms Cash, Conventional, FHA, VA Loan
Special Listing Condition None

6455 S. Yosemite St., Suite 500 Greenwood Village, CO 80111 USA

"My job is to listen carefully, never make assumptions, and deliver flawlessly on all my commitments! "







