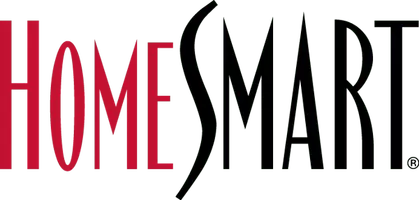3 Beds
2 Baths
2,104 SqFt
3 Beds
2 Baths
2,104 SqFt
Key Details
Property Type Condo
Sub Type Condominium
Listing Status Active
Purchase Type For Sale
Square Footage 2,104 sqft
Price per Sqft $475
Subdivision Berkeley
MLS Listing ID 3111431
Style Urban Contemporary
Bedrooms 3
Full Baths 2
Condo Fees $984
HOA Fees $984/mo
HOA Y/N Yes
Abv Grd Liv Area 2,104
Originating Board recolorado
Year Built 1930
Annual Tax Amount $5,262
Tax Year 2023
Property Sub-Type Condominium
Property Description
Location
State CO
County Denver
Zoning PUD-G
Rooms
Main Level Bedrooms 3
Interior
Interior Features Ceiling Fan(s), Elevator, Five Piece Bath, High Ceilings, High Speed Internet, Kitchen Island, No Stairs, Open Floorplan, Quartz Counters, Smart Thermostat, Smoke Free, Hot Tub, Vaulted Ceiling(s), Walk-In Closet(s), Wired for Data
Heating Forced Air, Natural Gas
Cooling Central Air
Flooring Wood
Fireplaces Number 1
Fireplaces Type Living Room
Fireplace Y
Appliance Cooktop, Dryer, Microwave, Range Hood, Refrigerator, Self Cleaning Oven, Washer
Laundry In Unit
Exterior
Exterior Feature Barbecue, Elevator, Private Yard, Spa/Hot Tub
Fence None
View Golf Course, Mountain(s)
Roof Type Spanish Tile
Total Parking Spaces 1
Garage No
Building
Sewer Public Sewer
Water Public
Level or Stories One
Structure Type Other,Stucco
Schools
Elementary Schools Centennial
Middle Schools Skinner
High Schools North
School District Denver 1
Others
Senior Community No
Ownership Individual
Acceptable Financing Cash, Conventional, Other, VA Loan
Listing Terms Cash, Conventional, Other, VA Loan
Special Listing Condition None
Virtual Tour https://u.listvt.com/mls/181926501

6455 S. Yosemite St., Suite 500 Greenwood Village, CO 80111 USA
"My job is to listen carefully, never make assumptions, and deliver flawlessly on all my commitments! "






