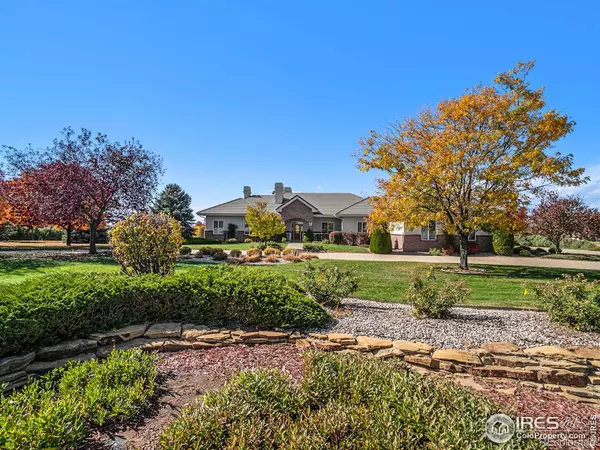
4 Beds
6 Baths
6,046 SqFt
4 Beds
6 Baths
6,046 SqFt
Key Details
Property Type Single Family Home
Sub Type Single Family Residence
Listing Status Active
Purchase Type For Sale
Square Footage 6,046 sqft
Price per Sqft $244
Subdivision Belmont Farms Ph Two
MLS Listing ID IR1015528
Bedrooms 4
Full Baths 3
Half Baths 2
Three Quarter Bath 1
Condo Fees $167
HOA Fees $167/mo
HOA Y/N Yes
Abv Grd Liv Area 2,897
Originating Board recolorado
Year Built 2001
Tax Year 2022
Lot Size 4.070 Acres
Acres 4.07
Property Description
Location
State CO
County Weld
Zoning RR
Rooms
Main Level Bedrooms 1
Interior
Interior Features Central Vacuum, Eat-in Kitchen, Five Piece Bath, Jack & Jill Bathroom, Jet Action Tub, Kitchen Island, Open Floorplan, Pantry, Primary Suite, Walk-In Closet(s), Wet Bar
Heating Forced Air
Cooling Central Air
Flooring Tile, Wood
Fireplaces Type Basement, Gas, Great Room, Primary Bedroom
Equipment Satellite Dish
Fireplace N
Appliance Bar Fridge, Dishwasher, Disposal, Double Oven, Humidifier, Microwave, Oven, Refrigerator
Laundry In Unit
Exterior
Exterior Feature Balcony, Gas Grill
Garage Heated Garage, Oversized
Garage Spaces 4.0
Fence Partial
Utilities Available Internet Access (Wired), Natural Gas Available
View Mountain(s)
Roof Type Slate
Total Parking Spaces 4
Garage Yes
Building
Lot Description Sprinklers In Front
Sewer Septic Tank
Water Public
Level or Stories One
Structure Type Stone,Stucco,Wood Frame
Schools
Elementary Schools Range View
Middle Schools Severance
High Schools Severance
School District Other
Others
Ownership Individual
Acceptable Financing Cash, Conventional, VA Loan
Listing Terms Cash, Conventional, VA Loan

6455 S. Yosemite St., Suite 500 Greenwood Village, CO 80111 USA

"My job is to listen carefully, never make assumptions, and deliver flawlessly on all my commitments! "







