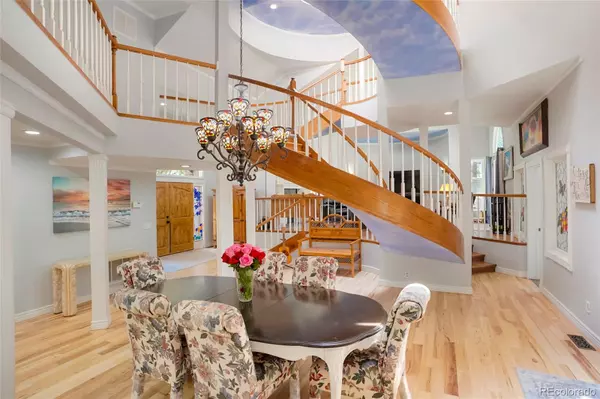
3 Beds
4 Baths
3,587 SqFt
3 Beds
4 Baths
3,587 SqFt
Key Details
Property Type Single Family Home
Sub Type Single Family Residence
Listing Status Active
Purchase Type For Sale
Square Footage 3,587 sqft
Price per Sqft $320
Subdivision Hidden Village
MLS Listing ID 9624165
Bedrooms 3
Full Baths 2
Half Baths 1
Three Quarter Bath 1
Condo Fees $60
HOA Fees $60/ann
HOA Y/N Yes
Originating Board recolorado
Year Built 1989
Annual Tax Amount $4,637
Tax Year 2023
Lot Size 2.800 Acres
Acres 2.8
Property Description
At the very top level is the primary bedroom with a newly remodeled five-piece ensuite, a walk-in closet, and a private balcony. Nearby is a treehouse-like bedroom that can double as an office. The walk-out basement offers generous space, easily convertible into an apartment, office, or gym. The property is not just beautiful but also practical—low taxes and HOA fees make it a great value. Recent updates include a hail-resistant roof and gutter system, new interior and exterior paint, a newer HVAC system, a well pump, an asphalt driveway, new water heater and a sprinkler system. All that's left to do is move in and enjoy the tranquility of nature combined with luxurious living.
The treed 2.8 acres can be enjoyed from the hot tub, back patio, or on horseback. The property includes a well that supports horses and backs up to community bridle paths, complete with a community outdoor arena. With a perfect blend of luxury, comfort, and outdoor living, this stunning retreat could be your dream home. Schedule a private tour and experience the magic of this Hidden Village gem.
Location
State CO
County Douglas
Zoning ER
Rooms
Basement Exterior Entry, Finished, Walk-Out Access
Interior
Heating Forced Air
Cooling Attic Fan, Central Air
Flooring Carpet, Wood
Fireplaces Number 2
Fireplaces Type Gas, Great Room, Primary Bedroom, Wood Burning
Fireplace Y
Appliance Cooktop, Dishwasher, Disposal, Dryer, Gas Water Heater, Microwave, Oven, Refrigerator
Exterior
Exterior Feature Balcony, Garden, Lighting, Private Yard, Rain Gutters, Spa/Hot Tub
Garage Spaces 2.0
Utilities Available Electricity Connected, Natural Gas Connected
Roof Type Composition
Total Parking Spaces 4
Garage Yes
Building
Lot Description Many Trees, Sprinklers In Front
Story Three Or More
Sewer Septic Tank
Water Well
Level or Stories Three Or More
Structure Type Stone,Stucco,Wood Siding
Schools
Elementary Schools Mountain View
Middle Schools Sagewood
High Schools Ponderosa
School District Douglas Re-1
Others
Senior Community No
Ownership Individual
Acceptable Financing Cash, Conventional, FHA, VA Loan
Listing Terms Cash, Conventional, FHA, VA Loan
Special Listing Condition None

6455 S. Yosemite St., Suite 500 Greenwood Village, CO 80111 USA

"My job is to listen carefully, never make assumptions, and deliver flawlessly on all my commitments! "







