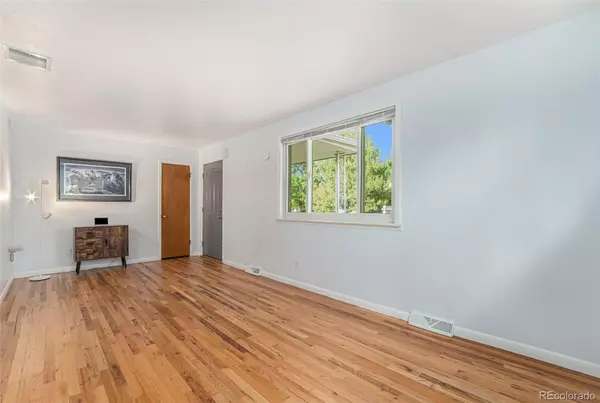
4 Beds
2 Baths
1,824 SqFt
4 Beds
2 Baths
1,824 SqFt
Key Details
Property Type Single Family Home
Sub Type Single Family Residence
Listing Status Active Under Contract
Purchase Type For Sale
Square Footage 1,824 sqft
Price per Sqft $293
Subdivision Kelly James Sub
MLS Listing ID 9156576
Style Mid-Century Modern
Bedrooms 4
Full Baths 2
HOA Y/N No
Abv Grd Liv Area 912
Originating Board recolorado
Year Built 1957
Annual Tax Amount $1,923
Tax Year 2023
Lot Size 6,098 Sqft
Acres 0.14
Property Description
Location
State CO
County Denver
Zoning E-SU-DX
Rooms
Basement Full
Main Level Bedrooms 2
Interior
Interior Features Ceiling Fan(s), Granite Counters, High Speed Internet, Smoke Free, Utility Sink
Heating Floor Furnace
Cooling Evaporative Cooling
Flooring Carpet, Concrete
Fireplace N
Laundry In Unit
Exterior
Exterior Feature Private Yard, Rain Gutters
Garage Spaces 2.0
Fence Partial
Utilities Available Cable Available, Electricity Connected
Roof Type Architecural Shingle
Total Parking Spaces 2
Garage No
Building
Lot Description Level
Foundation Block
Sewer Public Sewer
Level or Stories One
Structure Type Brick
Schools
Elementary Schools Cowell
Middle Schools Lake
High Schools North
School District Denver 1
Others
Senior Community No
Ownership Individual
Acceptable Financing Cash, FHA, USDA Loan, VA Loan
Listing Terms Cash, FHA, USDA Loan, VA Loan
Special Listing Condition None

6455 S. Yosemite St., Suite 500 Greenwood Village, CO 80111 USA

"My job is to listen carefully, never make assumptions, and deliver flawlessly on all my commitments! "







