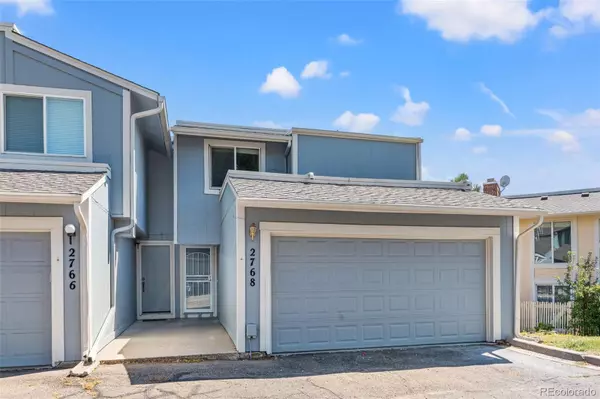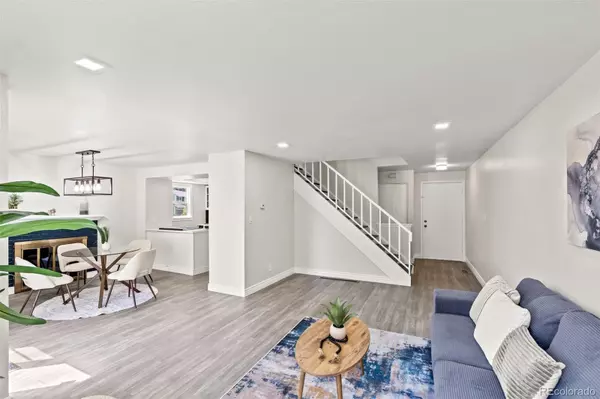
3 Beds
3 Baths
1,908 SqFt
3 Beds
3 Baths
1,908 SqFt
Key Details
Property Type Townhouse
Sub Type Townhouse
Listing Status Active Under Contract
Purchase Type For Sale
Square Footage 1,908 sqft
Price per Sqft $209
Subdivision The Shores
MLS Listing ID 8614110
Bedrooms 3
Three Quarter Bath 2
Condo Fees $500
HOA Fees $500/mo
HOA Y/N Yes
Abv Grd Liv Area 1,346
Originating Board recolorado
Year Built 1974
Annual Tax Amount $1,592
Tax Year 2023
Property Description
Location
State CO
County Arapahoe
Rooms
Basement Finished
Interior
Interior Features Eat-in Kitchen, Kitchen Island, Open Floorplan, Quartz Counters, Walk-In Closet(s)
Heating Forced Air
Cooling Central Air
Flooring Carpet, Laminate
Fireplaces Type Living Room
Fireplace N
Appliance Dishwasher, Disposal, Microwave, Range, Refrigerator
Laundry In Unit
Exterior
Exterior Feature Private Yard
Garage Spaces 2.0
Fence Full
Roof Type Architecural Shingle
Total Parking Spaces 2
Garage Yes
Building
Foundation Concrete Perimeter
Sewer Public Sewer
Water Public
Level or Stories Two
Structure Type Frame
Schools
Elementary Schools Polton
Middle Schools Prairie
High Schools Overland
School District Cherry Creek 5
Others
Senior Community No
Ownership Individual
Acceptable Financing Cash, Conventional, FHA, VA Loan
Listing Terms Cash, Conventional, FHA, VA Loan
Special Listing Condition None

6455 S. Yosemite St., Suite 500 Greenwood Village, CO 80111 USA

"My job is to listen carefully, never make assumptions, and deliver flawlessly on all my commitments! "







