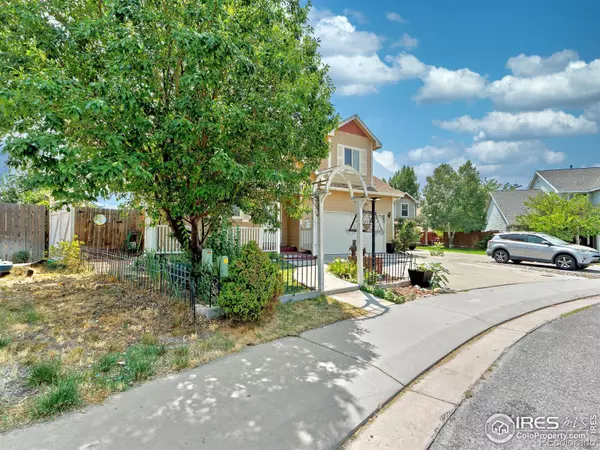
3 Beds
3 Baths
1 SqFt
3 Beds
3 Baths
1 SqFt
Key Details
Property Type Single Family Home
Sub Type Single Family Residence
Listing Status Active
Purchase Type For Sale
Square Footage 1 sqft
Price per Sqft $389,900
Subdivision Cimarron East Sub
MLS Listing ID IR1014996
Bedrooms 3
Full Baths 2
Half Baths 1
Condo Fees $150
HOA Fees $150/ann
HOA Y/N Yes
Abv Grd Liv Area 1
Originating Board recolorado
Year Built 2004
Annual Tax Amount $1,907
Tax Year 2024
Lot Size 6,534 Sqft
Acres 0.15
Property Description
Location
State CO
County Mesa
Zoning PD
Rooms
Basement Crawl Space, None
Main Level Bedrooms 1
Interior
Heating Forced Air
Cooling Central Air
Fireplaces Type Gas Log
Fireplace N
Appliance Dishwasher, Microwave, Oven, Refrigerator
Laundry In Unit
Exterior
Garage Spaces 2.0
Fence Fenced
Utilities Available Electricity Available, Natural Gas Available
Roof Type Composition
Total Parking Spaces 2
Garage Yes
Building
Lot Description Sprinklers In Front
Sewer Public Sewer
Water Public
Level or Stories One
Structure Type Wood Frame,Wood Siding
Schools
Elementary Schools Chatfield
Middle Schools Grand Mesa
High Schools Central
School District Mesa County Valley 51
Others
Ownership Individual
Acceptable Financing Cash, Conventional, FHA, VA Loan
Listing Terms Cash, Conventional, FHA, VA Loan

6455 S. Yosemite St., Suite 500 Greenwood Village, CO 80111 USA

"My job is to listen carefully, never make assumptions, and deliver flawlessly on all my commitments! "







