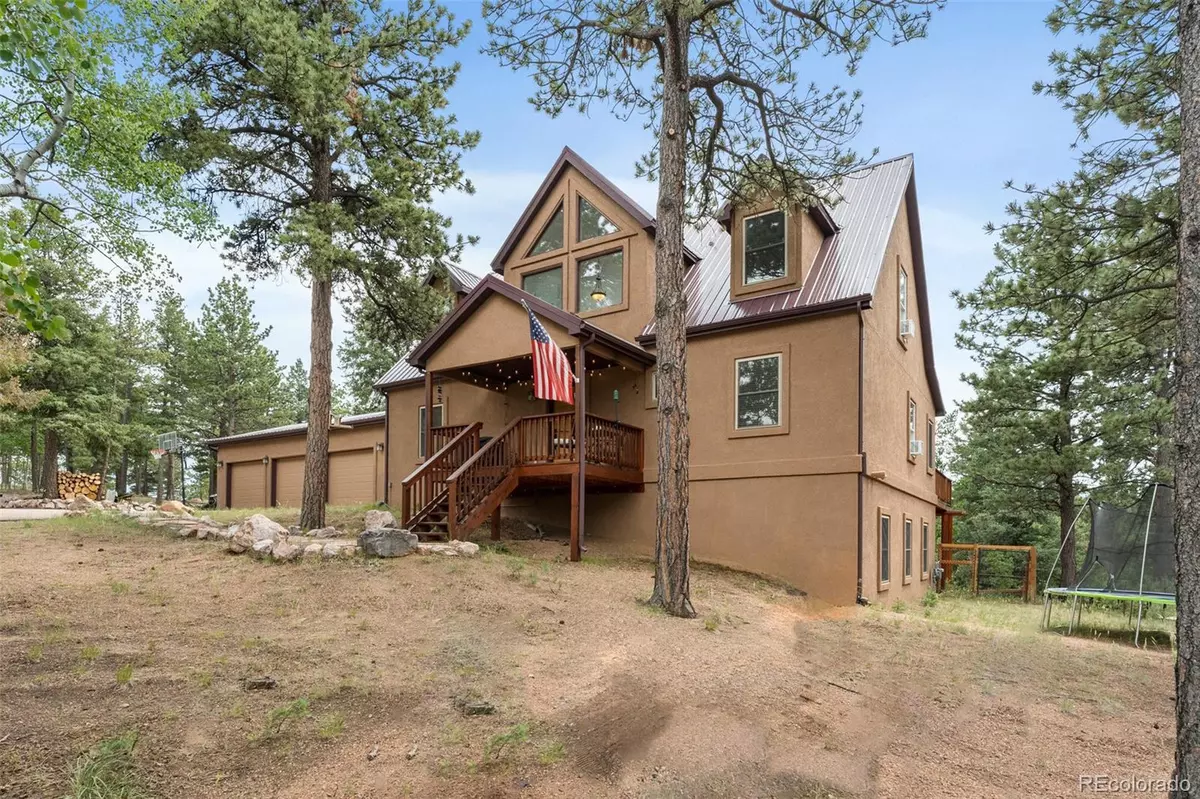
5 Beds
4 Baths
3,568 SqFt
5 Beds
4 Baths
3,568 SqFt
Key Details
Property Type Single Family Home
Sub Type Single Family Residence
Listing Status Active
Purchase Type For Sale
Square Footage 3,568 sqft
Price per Sqft $215
Subdivision Highland Lakes
MLS Listing ID 8601798
Bedrooms 5
Full Baths 2
Half Baths 1
Three Quarter Bath 1
Condo Fees $100
HOA Fees $100/ann
HOA Y/N Yes
Originating Board recolorado
Year Built 1998
Annual Tax Amount $1,419
Tax Year 2023
Lot Size 1.400 Acres
Acres 1.4
Property Description
Location
State CO
County Teller
Rooms
Basement Exterior Entry, Finished, Full, Interior Entry, Walk-Out Access
Main Level Bedrooms 1
Interior
Interior Features Ceiling Fan(s), Eat-in Kitchen, Entrance Foyer, Five Piece Bath, Granite Counters, High Ceilings, High Speed Internet, In-Law Floor Plan, Open Floorplan, Primary Suite, Radon Mitigation System, Smoke Free, Vaulted Ceiling(s)
Heating Forced Air, Natural Gas
Cooling None
Flooring Carpet, Tile, Wood
Fireplaces Type Gas, Living Room
Fireplace N
Appliance Dishwasher, Disposal, Gas Water Heater, Humidifier, Range, Refrigerator, Water Softener
Exterior
Exterior Feature Private Yard
Garage Spaces 3.0
Fence Partial
Utilities Available Electricity Connected, Natural Gas Connected, Phone Connected
View Meadow, Mountain(s)
Roof Type Metal
Total Parking Spaces 3
Garage Yes
Building
Lot Description Level, Many Trees
Story Two
Sewer Septic Tank
Water Public
Level or Stories Two
Structure Type Stucco
Schools
Elementary Schools Summit
Middle Schools Woodland Park
High Schools Woodland Park
School District Woodland Park Re-2
Others
Senior Community No
Ownership Individual
Acceptable Financing Cash, Conventional, Jumbo, VA Loan
Listing Terms Cash, Conventional, Jumbo, VA Loan
Special Listing Condition None
Pets Description Yes

6455 S. Yosemite St., Suite 500 Greenwood Village, CO 80111 USA

"My job is to listen carefully, never make assumptions, and deliver flawlessly on all my commitments! "







