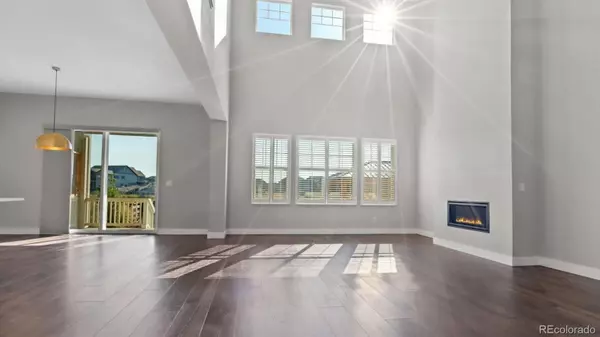
4 Beds
4 Baths
3,287 SqFt
4 Beds
4 Baths
3,287 SqFt
Key Details
Property Type Single Family Home
Sub Type Single Family Residence
Listing Status Active
Purchase Type For Sale
Square Footage 3,287 sqft
Price per Sqft $270
Subdivision Macanta
MLS Listing ID 9030213
Style Contemporary
Bedrooms 4
Full Baths 3
Half Baths 1
Condo Fees $100
HOA Fees $100/mo
HOA Y/N Yes
Abv Grd Liv Area 3,287
Originating Board recolorado
Year Built 2022
Annual Tax Amount $9,560
Tax Year 2023
Lot Size 8,276 Sqft
Acres 0.19
Property Description
The open floor plan boasts a gourmet kitchen with upgraded quartz counters, a large island, and a spacious walk-in pantry, all leading to a large great room featuring a cozy gas log fireplace. A private office with an adjacent half bath is ideal for remote work, and a sunny laundry room adds to the home's convenience. You will love the spacious primary ensuite with a luxurious soaking tub! Plantation shutters throughout the main and upper level. Additional features include 2 furnaces and 2 AC's and a Radon Mitigation System! The house had a full inspection done and all items were mitigated. The Report is avaliable upon request. Don’t miss out on this amazing opportunity from highly motivated sellers!
Just minutes from I-25, Park Meadows, outlet malls, and fantastic restaurants! Plus, Macanta offers a great recreational facility just a couple of blocks away. This home truly represents Colorado living at its finest!
Location
State CO
County Douglas
Rooms
Basement Bath/Stubbed, Cellar, Full, Sump Pump
Interior
Interior Features Breakfast Nook, Eat-in Kitchen, Entrance Foyer, Five Piece Bath, High Ceilings, High Speed Internet, Jack & Jill Bathroom, Kitchen Island, Open Floorplan, Pantry, Primary Suite, Quartz Counters, Smoke Free, Vaulted Ceiling(s), Walk-In Closet(s)
Heating Forced Air, Natural Gas
Cooling Central Air
Flooring Carpet, Laminate
Fireplaces Number 1
Fireplaces Type Gas Log, Great Room
Fireplace Y
Appliance Cooktop, Dishwasher, Disposal, Electric Water Heater, Oven, Range Hood, Refrigerator, Self Cleaning Oven, Sump Pump
Laundry In Unit
Exterior
Exterior Feature Lighting, Private Yard, Rain Gutters
Garage Concrete
Garage Spaces 3.0
Fence Full
Utilities Available Cable Available, Electricity Connected, Natural Gas Connected
View City, Mountain(s)
Roof Type Composition
Total Parking Spaces 3
Garage Yes
Building
Lot Description Greenbelt, Irrigated, Landscaped, Level, Master Planned, Open Space, Sprinklers In Front, Sprinklers In Rear
Sewer Public Sewer
Water Public
Level or Stories Two
Structure Type Frame,Other,Rock,Stone
Schools
Elementary Schools Legacy Point
Middle Schools Mesa
High Schools Ponderosa
School District Douglas Re-1
Others
Senior Community No
Ownership Individual
Acceptable Financing Cash, Conventional, FHA, VA Loan
Listing Terms Cash, Conventional, FHA, VA Loan
Special Listing Condition None
Pets Description Cats OK, Dogs OK, Number Limit

6455 S. Yosemite St., Suite 500 Greenwood Village, CO 80111 USA

"My job is to listen carefully, never make assumptions, and deliver flawlessly on all my commitments! "







