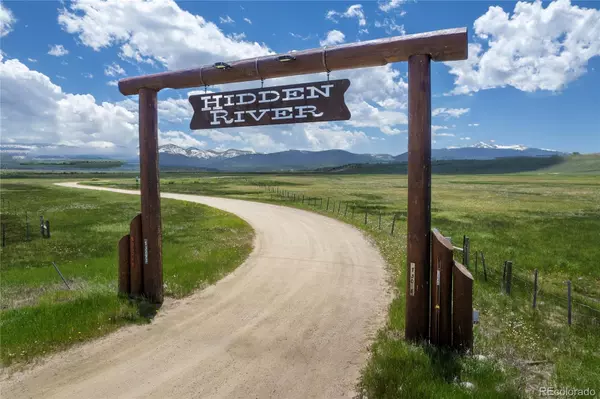
3 Beds
3 Baths
2,363 SqFt
3 Beds
3 Baths
2,363 SqFt
Key Details
Property Type Single Family Home
Sub Type Single Family Residence
Listing Status Active
Purchase Type For Sale
Square Footage 2,363 sqft
Price per Sqft $1,290
Subdivision Hidden River Ranch
MLS Listing ID 2565893
Bedrooms 3
Full Baths 2
Half Baths 1
Condo Fees $1,500
HOA Fees $1,500/ann
HOA Y/N Yes
Abv Grd Liv Area 2,363
Originating Board recolorado
Year Built 2003
Annual Tax Amount $4,528
Tax Year 2023
Lot Size 35.100 Acres
Acres 35.1
Property Description
Location
State CO
County Grand
Rooms
Main Level Bedrooms 3
Interior
Interior Features Five Piece Bath, Granite Counters, High Ceilings, Jack & Jill Bathroom, Kitchen Island, No Stairs, Open Floorplan, Pantry, Primary Suite, Sauna, Utility Sink, Vaulted Ceiling(s), Walk-In Closet(s)
Heating Active Solar, Radiant Floor
Cooling None
Flooring Concrete
Fireplaces Number 1
Fireplaces Type Gas, Great Room
Fireplace Y
Appliance Dishwasher, Disposal, Dryer, Microwave, Oven, Range, Range Hood, Refrigerator, Washer, Wine Cooler
Exterior
Exterior Feature Fire Pit, Gas Grill
Parking Features Driveway-Gravel
Garage Spaces 2.0
Fence Fenced Pasture
Utilities Available Electricity Available, Electricity Connected, Natural Gas Available, Natural Gas Connected
Waterfront Description Pond,River Front
View Mountain(s), Ski Area, Valley, Water
Roof Type Composition
Total Parking Spaces 2
Garage Yes
Building
Lot Description Near Ski Area, Subdividable, Suitable For Grazing
Sewer Septic Tank
Water Well
Level or Stories One
Structure Type Frame
Schools
Elementary Schools Fraser Valley
Middle Schools East Grand
High Schools Middle Park
School District East Grand 2
Others
Senior Community No
Ownership Individual
Acceptable Financing Cash, Conventional
Listing Terms Cash, Conventional
Special Listing Condition None

6455 S. Yosemite St., Suite 500 Greenwood Village, CO 80111 USA

"My job is to listen carefully, never make assumptions, and deliver flawlessly on all my commitments! "







