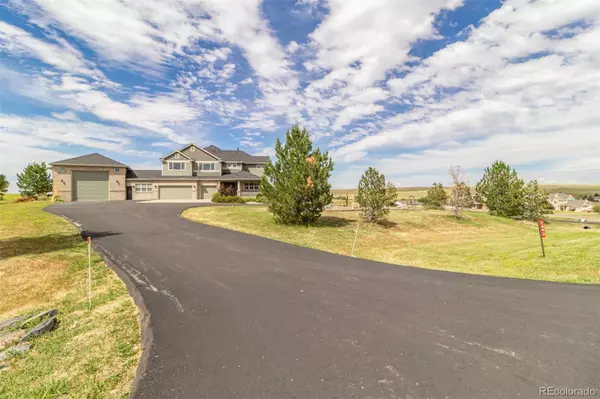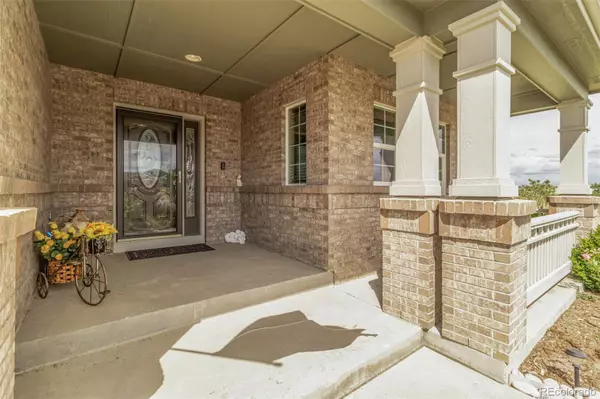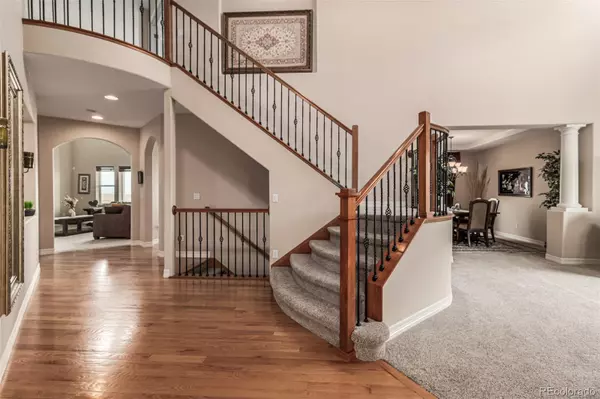
3 Beds
4 Baths
3,591 SqFt
3 Beds
4 Baths
3,591 SqFt
Key Details
Property Type Single Family Home
Sub Type Single Family Residence
Listing Status Active
Purchase Type For Sale
Square Footage 3,591 sqft
Price per Sqft $348
Subdivision Elkhorn Ranch
MLS Listing ID 3182592
Style Traditional
Bedrooms 3
Full Baths 2
Half Baths 1
Three Quarter Bath 1
Condo Fees $376
HOA Fees $376/ann
HOA Y/N Yes
Abv Grd Liv Area 3,591
Originating Board recolorado
Year Built 2006
Annual Tax Amount $9,329
Tax Year 2023
Lot Size 5.060 Acres
Acres 5.06
Property Description
Welcome to one of the most coveted properties in Elkhorn Ranch. This semi-custom masterpiece has a massive attached RV Garage ATTACHED to the home making it a very unique property, perfect for car lovers and outdoor enthusiasts. Nestled on a HUGE 5-acre corner lot, this property offers a 3-car garage, a circular driveway, stone accents, and an inviting front porch. Discover a sleek & modern design that boasts a living room with soaring ceilings, a formal dining room, and a family room complemented by a gas fireplace and pre-wired surround sound. Beautiful brand new hardwood floors throughout the entire main floor. With its plush carpets, tile & wood flooring, graceful archways, and windows galore the overall ambiance is amazing. The kitchen is a chef and an entertainer's dream, showcasing plenty of cabinets and cupboards adorned with crown molding, recessed and pendant lighting, a pantry, travertine backsplash, a center island with a breakfast bar, stainless steel appliances that include a cooktop gas & wall oven, and a lovely bay window in the breakfast nook. You'll also find a sizable den ideal for an office and a cozy loft that can be used as a reading nook! Grand owner's retreat stands out! Double door entry, a delightful fireplace, a sunny bayed window sitting area, and an elegant ensuite comprised of two vanities, a desk area, a massive tub, and a walk-in closet complete the picture. A serene backyard awaits, equipped with a covered patio perfect for unwinding or stargazing. What's not to like? Make this remarkable property yours before it's gone!
Location
State CO
County Elbert
Zoning RA-1
Rooms
Basement Full, Unfinished
Interior
Interior Features Breakfast Nook, Built-in Features, Ceiling Fan(s), Eat-in Kitchen, Five Piece Bath, Granite Counters, High Ceilings, Jack & Jill Bathroom, Kitchen Island, Open Floorplan, Pantry, Primary Suite, Sound System, Utility Sink, Vaulted Ceiling(s), Walk-In Closet(s)
Heating Forced Air
Cooling Central Air
Flooring Carpet, Tile, Wood
Fireplaces Number 2
Fireplaces Type Family Room, Gas, Primary Bedroom
Fireplace Y
Appliance Cooktop, Dishwasher, Disposal, Dryer, Microwave, Oven, Range Hood, Washer
Laundry In Unit
Exterior
Exterior Feature Private Yard, Rain Gutters
Parking Features Concrete, Driveway-Gravel, Oversized Door, RV Garage, Tandem
Garage Spaces 14.0
Fence Full
Utilities Available Cable Available, Electricity Available, Natural Gas Available, Phone Available
View Plains
Roof Type Composition
Total Parking Spaces 14
Garage Yes
Building
Lot Description Corner Lot, Landscaped, Level, Many Trees
Sewer Septic Tank
Water Public
Level or Stories Two
Structure Type Frame,Stone,Wood Siding
Schools
Elementary Schools Pine Lane Prim/Inter
Middle Schools Sierra
High Schools Chaparral
School District Douglas Re-1
Others
Senior Community No
Ownership Individual
Acceptable Financing Cash, Conventional
Listing Terms Cash, Conventional
Special Listing Condition None

6455 S. Yosemite St., Suite 500 Greenwood Village, CO 80111 USA

"My job is to listen carefully, never make assumptions, and deliver flawlessly on all my commitments! "







