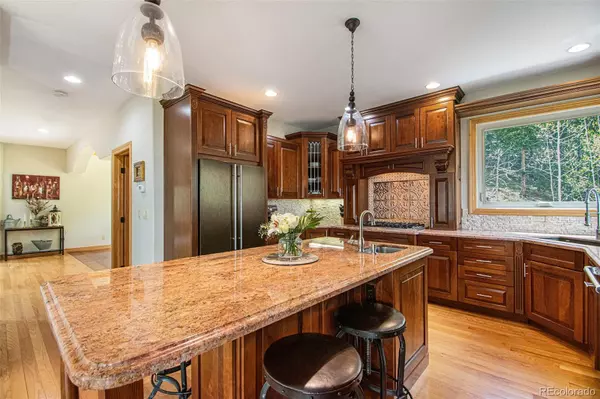
3 Beds
4 Baths
4,023 SqFt
3 Beds
4 Baths
4,023 SqFt
Key Details
Property Type Single Family Home
Sub Type Single Family Residence
Listing Status Active
Purchase Type For Sale
Square Footage 4,023 sqft
Price per Sqft $310
Subdivision Conifer Mountain
MLS Listing ID 4058188
Style Mountain Contemporary
Bedrooms 3
Full Baths 2
Half Baths 1
Three Quarter Bath 1
HOA Y/N No
Abv Grd Liv Area 3,109
Originating Board recolorado
Year Built 1993
Annual Tax Amount $6,380
Tax Year 2023
Lot Size 5.000 Acres
Acres 5.0
Property Description
Inside, gleaming hardwood floors and custom tile accents set the stage for elegant living, while the designer kitchen, featuring high-end Viking appliances, is a chef’s dream. The expansive primary suite offers a private covered deck, two walk-in closets, and a spa-like bath, all showcasing stunning vistas. Every room is infused with old-world charm, from rich stonework to custom architectural details, reflecting meticulous attention to detail.
The outdoor spaces are equally enchanting: relax in the hot tub, gather around the custom Italian pizza oven and fire pit, or enjoy the newly fenced yard surrounded by perennial gardens. This home is an entertainer’s dream.
Recent upgrades, including a new roof and water heater (2021), heated gutters (2022), and a heated 40'x30' concrete pad with a leveled drive, ensure year-round comfort and convenience. Additional features include a fully enclosed media room with radiant heating, a school bus stop at the bottom of the drive, and county-maintained roads for easy access.
Enjoy the privacy and tranquility of mountain living, just 15 minutes from shopping and dining. Words and photos can’t fully capture the unique charm and breathtaking views of this property. Schedule your private tour today and experience the beauty of this extraordinary retreat.
Location
State CO
County Jefferson
Zoning P-D
Rooms
Basement Finished
Interior
Interior Features Eat-in Kitchen, Entrance Foyer, Five Piece Bath, Granite Counters, High Ceilings, High Speed Internet, Jet Action Tub, Kitchen Island, Open Floorplan, Primary Suite, Radon Mitigation System, Smoke Free, Hot Tub, Vaulted Ceiling(s), Walk-In Closet(s)
Heating Forced Air, Natural Gas, Radiant Floor
Cooling None
Flooring Carpet, Tile, Wood
Fireplaces Number 3
Fireplaces Type Family Room, Gas, Gas Log, Living Room, Primary Bedroom
Equipment Home Theater
Fireplace Y
Appliance Convection Oven, Cooktop, Dishwasher, Disposal, Double Oven, Down Draft, Dryer, Gas Water Heater, Microwave, Refrigerator, Washer, Wine Cooler
Laundry In Unit
Exterior
Exterior Feature Balcony, Dog Run
Parking Features Concrete, Driveway-Gravel, Driveway-Heated, Dry Walled, Exterior Access Door
Garage Spaces 3.0
Fence Partial
Utilities Available Electricity Connected, Natural Gas Connected
View Mountain(s)
Roof Type Composition
Total Parking Spaces 6
Garage Yes
Building
Lot Description Foothills, Landscaped, Many Trees, Mountainous, Secluded
Foundation Slab
Sewer Septic Tank
Water Well
Level or Stories Two
Structure Type Frame,Wood Siding
Schools
Elementary Schools West Jefferson
Middle Schools West Jefferson
High Schools Conifer
School District Jefferson County R-1
Others
Senior Community No
Ownership Individual
Acceptable Financing Cash, Conventional, Jumbo, VA Loan
Listing Terms Cash, Conventional, Jumbo, VA Loan
Special Listing Condition None

6455 S. Yosemite St., Suite 500 Greenwood Village, CO 80111 USA

"My job is to listen carefully, never make assumptions, and deliver flawlessly on all my commitments! "







