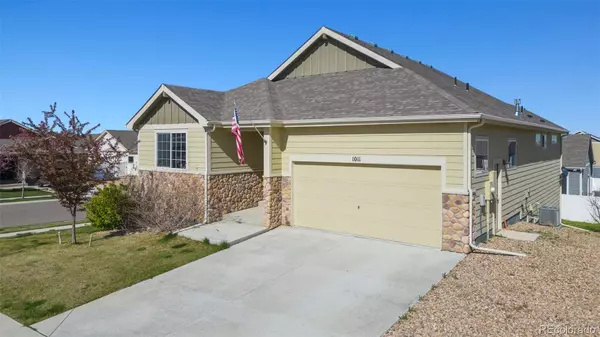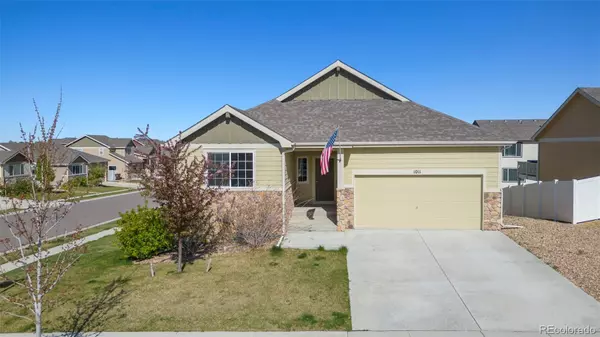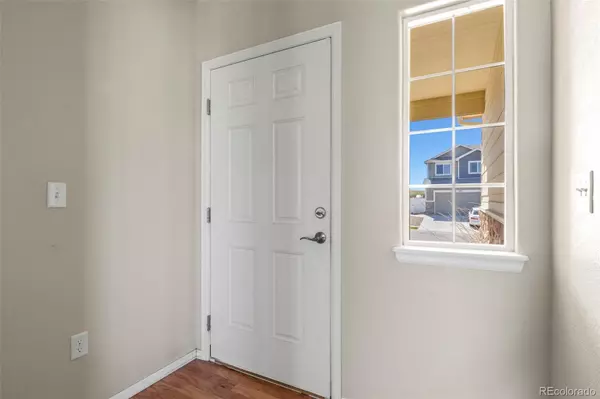3 Beds
2 Baths
1,554 SqFt
3 Beds
2 Baths
1,554 SqFt
Key Details
Property Type Single Family Home
Sub Type Single Family Residence
Listing Status Active
Purchase Type For Sale
Square Footage 1,554 sqft
Price per Sqft $321
Subdivision Overlook
MLS Listing ID 7634568
Style Bungalow,Chalet
Bedrooms 3
Full Baths 2
HOA Y/N No
Abv Grd Liv Area 1,554
Originating Board recolorado
Year Built 2019
Annual Tax Amount $5,971
Tax Year 2023
Lot Size 7,405 Sqft
Acres 0.17
Property Description
The heart of the home unfolds into a spacious living area, illuminated by natural light, ideal for gathering with loved ones or unwinding after a long day. Adjacent, a huge deck beckons, extending your living space outdoors and providing the perfect spot for al fresco dining or simply soaking in the sunshine.
As you explore further, you'll find an unfinished walkout basement, complete with rough-ins for plumbing, presenting an exciting opportunity to customize and expand your living quarters to suit your needs and preferences. Whether envisioning a media room, home gym, or additional bedrooms, the possibilities are endless, making this space a blank canvas awaiting your personal touch.
Meticulously maintained and exuding a sense of freshness, this home feels as new, promising years of enjoyment and comfort for its fortunate occupants. Don't miss the chance to make this delightful ranch residence your own and embark on a lifestyle of relaxed elegance and limitless potential.
Location
State CO
County Weld
Zoning residential
Rooms
Basement Unfinished
Main Level Bedrooms 3
Interior
Interior Features Eat-in Kitchen, Kitchen Island, Open Floorplan, Walk-In Closet(s)
Heating Forced Air
Cooling Central Air
Flooring Carpet, Vinyl, Wood
Equipment Satellite Dish
Fireplace N
Appliance Cooktop, Dishwasher, Dryer, Microwave, Oven, Refrigerator
Laundry In Unit
Exterior
Exterior Feature Garden, Private Yard
Garage Spaces 2.0
Fence Partial
Utilities Available Cable Available, Electricity Connected, Internet Access (Wired), Phone Connected
View City
Roof Type Composition
Total Parking Spaces 2
Garage Yes
Building
Lot Description Corner Lot, Rolling Slope, Sprinklers In Front
Sewer Public Sewer
Water Public
Level or Stories One
Structure Type Frame,Stone
Schools
Elementary Schools Range View
Middle Schools Severance
High Schools Windsor
School District Weld Re-4
Others
Senior Community No
Ownership Individual
Acceptable Financing Cash, Conventional, FHA, VA Loan
Listing Terms Cash, Conventional, FHA, VA Loan
Special Listing Condition None

6455 S. Yosemite St., Suite 500 Greenwood Village, CO 80111 USA
"My job is to listen carefully, never make assumptions, and deliver flawlessly on all my commitments! "






