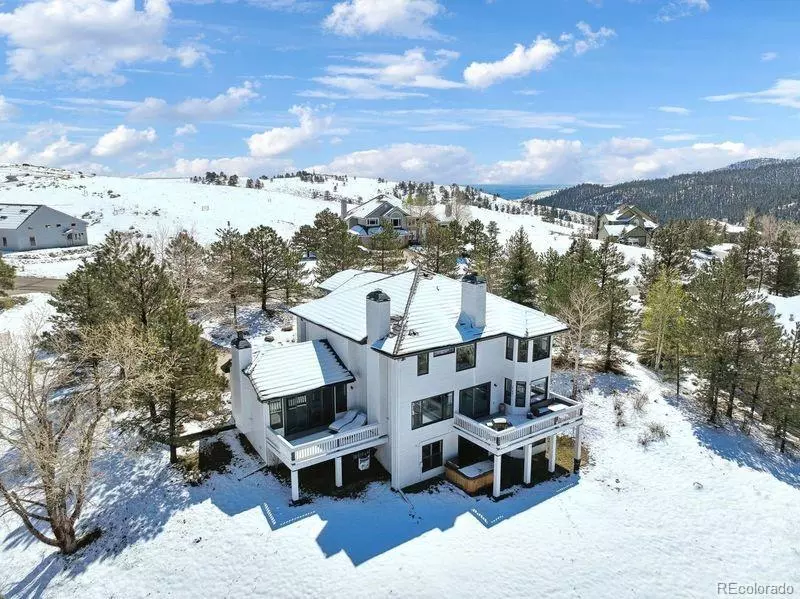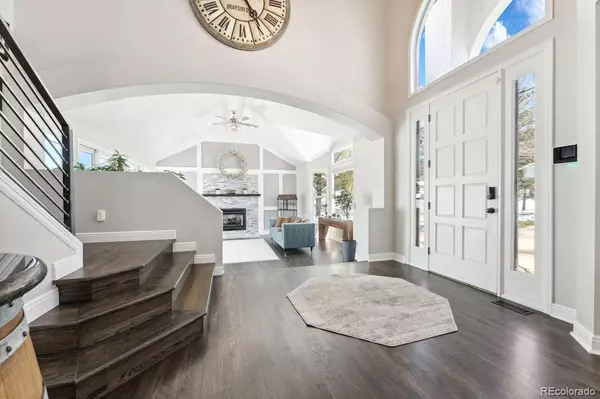
4 Beds
5 Baths
5,179 SqFt
4 Beds
5 Baths
5,179 SqFt
Key Details
Property Type Single Family Home
Sub Type Single Family Residence
Listing Status Active
Purchase Type For Sale
Square Footage 5,179 sqft
Price per Sqft $299
Subdivision Lookout Mountain
MLS Listing ID 8384847
Style Traditional
Bedrooms 4
Full Baths 3
Half Baths 2
Condo Fees $700
HOA Fees $700/ann
HOA Y/N Yes
Abv Grd Liv Area 3,531
Originating Board recolorado
Year Built 1992
Annual Tax Amount $8,843
Tax Year 2023
Lot Size 1.180 Acres
Acres 1.18
Property Description
577 Monte Vista Rd, nestled in the coveted Paradise Hills neighborhood off Lookout Mountain, this stunning luxury home offers unparalleled views of wildlife and the surrounding mountains, guaranteed never to be obstructed. Just 5 miles from Golden and a mere 25 minutes from Downtown Denver, this tranquil retreat provides convenient access to urban amenities while maintaining its secluded charm. Within an hour's drive, you can reach Colorado's renowned ski areas, including Vail & Beaver Creek, making this location a skier's dream.
Set on over a just over an acre of land surrounded by mature pine and aspen trees, this three-story home boasts spectacular views from every window. With 4 spacious bedrooms, 3 full bathrooms, and 2 half bathrooms, the house is designed for both luxury and comfort. The vaulted ceilings and expansive windows flood the interior with natural light, creating a warm and inviting atmosphere. The modern kitchen features stainless steel appliances, perfect for any culinary enthusiast.
The home is perfect for entertaining, with ample space inside and out. The walk-out basement leads directly to a hot tub with a breathtaking view, ideal for relaxing after a long day. The oversized main bedroom suite includes a two-sided fireplace, adding a touch of elegance and warmth. For car enthusiasts, the 6-car heated garage is equipped with drainage and 240 outlets for lifts, offering both convenience and luxury.
Don't miss your chance to wake up to these incredible views every morning. Book your tour today and experience the serene luxury of this Paradise Hills gem!
Location
State CO
County Jefferson
Zoning MR-1
Rooms
Basement Finished, Full, Sump Pump, Walk-Out Access
Interior
Interior Features Breakfast Nook, Built-in Features, Ceiling Fan(s), Five Piece Bath, High Ceilings, High Speed Internet, Kitchen Island, Pantry, Primary Suite, Quartz Counters, Smart Thermostat, Smart Window Coverings, Hot Tub, Utility Sink, Vaulted Ceiling(s), Walk-In Closet(s), Wet Bar
Heating Forced Air
Cooling Central Air
Flooring Carpet, Tile, Wood
Fireplaces Number 3
Fireplaces Type Family Room, Living Room, Primary Bedroom
Fireplace Y
Appliance Dishwasher, Disposal, Humidifier, Microwave, Oven, Range, Refrigerator, Sump Pump, Tankless Water Heater, Water Purifier, Water Softener, Wine Cooler
Exterior
Exterior Feature Balcony, Lighting, Private Yard, Rain Gutters, Smart Irrigation, Spa/Hot Tub
Garage Heated Garage, Oversized, Tandem
Garage Spaces 6.0
Fence None
View Mountain(s)
Roof Type Concrete
Total Parking Spaces 6
Garage Yes
Building
Lot Description Cul-De-Sac, Landscaped, Many Trees, Mountainous, Near Public Transit, Secluded, Sprinklers In Front
Sewer Septic Tank
Water Public
Level or Stories Two
Structure Type Brick,Vinyl Siding
Schools
Elementary Schools Ralston
Middle Schools Bell
High Schools Golden
School District Jefferson County R-1
Others
Senior Community No
Ownership Agent Owner
Acceptable Financing Cash, Conventional, Jumbo
Listing Terms Cash, Conventional, Jumbo
Special Listing Condition None

6455 S. Yosemite St., Suite 500 Greenwood Village, CO 80111 USA

"My job is to listen carefully, never make assumptions, and deliver flawlessly on all my commitments! "







