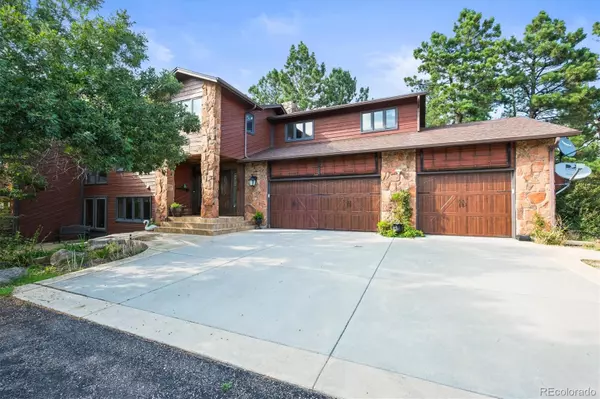
5 Beds
4 Baths
4,980 SqFt
5 Beds
4 Baths
4,980 SqFt
Key Details
Property Type Single Family Home
Sub Type Single Family Residence
Listing Status Active
Purchase Type For Sale
Square Footage 4,980 sqft
Price per Sqft $261
Subdivision Burning Tree Ranch
MLS Listing ID 8171958
Style Rustic Contemporary
Bedrooms 5
Full Baths 2
Half Baths 1
Three Quarter Bath 1
Condo Fees $100
HOA Fees $100/ann
HOA Y/N Yes
Abv Grd Liv Area 4,020
Originating Board recolorado
Year Built 1982
Annual Tax Amount $7,537
Tax Year 2023
Lot Size 5.000 Acres
Acres 5.0
Property Description
Discover this stunning 5-bedroom, 4-bath custom home, nestled on 5 tranquil acres of majestic pines. A brand-new roof adds peace of mind to this already exceptional property. With breathtaking views, abundant wildlife, and thoughtful upgrades, this home offers a lifestyle of comfort and luxury. Step outside to the impressive 1,800 sq ft outdoor living space, perfect for year-round enjoyment. Cozy up by the large stone fireplace, grill on the dedicated gas line, or gather around the gas fire pit or the many covered dining and seating areas (there's even space for a hot tub). Green thumbs will adore the covered garden, while the charming chicken coop, dog run, and room for horses make it an animal lover’s paradise. Inside, a grand rock fireplace anchors the inviting living room, while the remodeled chef’s kitchen shines with Viking appliances, three ovens, a walk-in pantry, and a sunny breakfast nook. The parlor is a showstopper, complete with a vintage bar, beverage fridge, dishwasher, fireplace, and a bathroom with a sauna. The primary suite is a retreat in itself, featuring a cozy fireplace and a spa-like en suite. Upstairs, you'll find two additional bedrooms, a 5-piece bathroom, a laundry room, and a secluded home office. The finished walk-out basement offers a family room with a fireplace, wine storage, and two additional rooms for your needs. Storage and workspace abound in the attached 3-car garage, complete with custom cabinetry. The property also includes a prime spot for a future outbuilding, offering endless potential. Conveniently located near Downtown Castle Rock and Parker, this home strikes the perfect balance between peaceful seclusion and easy access to modern conveniences. Previously under contract, it successfully passed all inspection deadlines, but the buyers had to terminate due to their own property sale. This exceptional property is ready for its next chapter—could it be yours?
Location
State CO
County Douglas
Zoning RR
Rooms
Basement Walk-Out Access
Interior
Interior Features Breakfast Nook, Built-in Features, Ceiling Fan(s), Eat-in Kitchen, Five Piece Bath, Granite Counters, High Ceilings, High Speed Internet, Kitchen Island, Open Floorplan, Pantry, Primary Suite, Sauna, Vaulted Ceiling(s), Walk-In Closet(s), Wet Bar
Heating Forced Air
Cooling Central Air
Flooring Carpet, Tile, Wood
Fireplaces Number 5
Fireplaces Type Basement, Family Room, Gas, Great Room, Living Room, Outside, Primary Bedroom, Wood Burning
Fireplace Y
Appliance Bar Fridge, Dishwasher, Disposal, Double Oven, Dryer, Microwave, Range, Refrigerator, Washer, Wine Cooler
Laundry In Unit
Exterior
Exterior Feature Dog Run, Fire Pit, Garden, Gas Valve, Lighting, Private Yard
Parking Features Asphalt, Circular Driveway, Concrete
Garage Spaces 3.0
Utilities Available Cable Available, Electricity Connected, Internet Access (Wired), Natural Gas Connected
View Mountain(s)
Roof Type Composition
Total Parking Spaces 3
Garage Yes
Building
Lot Description Foothills, Landscaped, Many Trees, Sprinklers In Front, Sprinklers In Rear
Foundation Concrete Perimeter
Sewer Septic Tank
Water Well
Level or Stories Multi/Split
Structure Type Concrete,Frame,Stone
Schools
Elementary Schools Franktown
Middle Schools Sagewood
High Schools Ponderosa
School District Douglas Re-1
Others
Senior Community No
Ownership Individual
Acceptable Financing 1031 Exchange, Cash, Conventional, FHA, Jumbo, VA Loan
Listing Terms 1031 Exchange, Cash, Conventional, FHA, Jumbo, VA Loan
Special Listing Condition None
Pets Allowed Yes

6455 S. Yosemite St., Suite 500 Greenwood Village, CO 80111 USA

"My job is to listen carefully, never make assumptions, and deliver flawlessly on all my commitments! "







