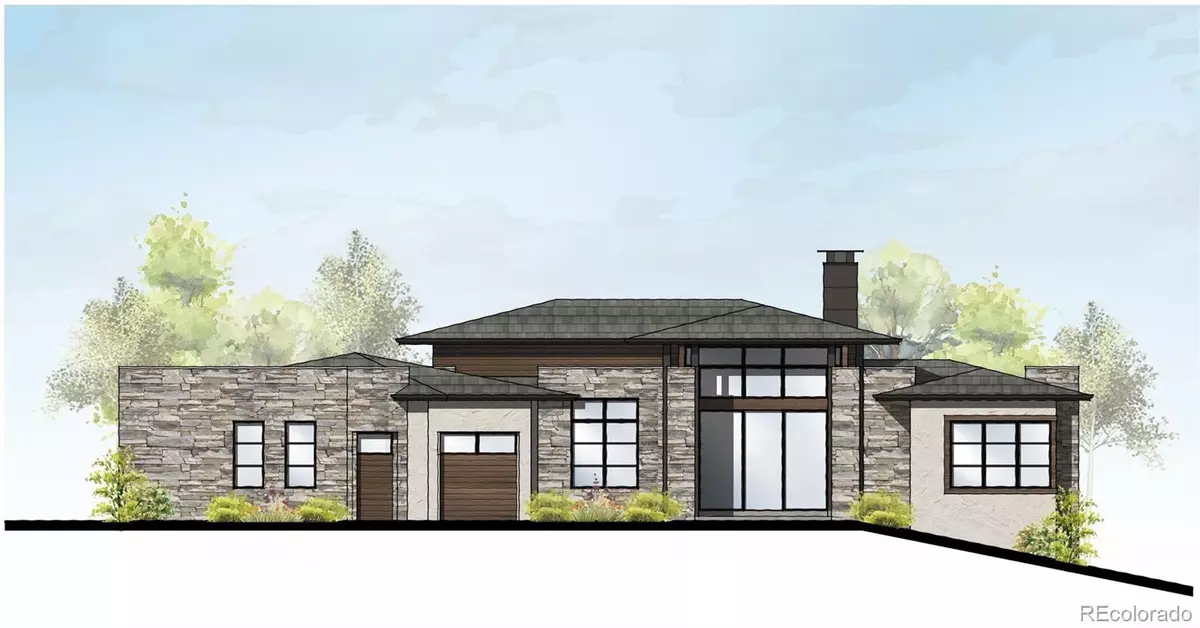
4 Beds
6 Baths
4,363 SqFt
4 Beds
6 Baths
4,363 SqFt
Key Details
Property Type Single Family Home
Sub Type New Home Plan
Listing Status Active
Purchase Type For Sale
Square Footage 4,363 sqft
Price per Sqft $573
MLS Listing ID 7132773
Style Mountain Contemporary
Bedrooms 4
Condo Fees $300
HOA Fees $300/ann
HOA Y/N Yes
Abv Grd Liv Area 2,762
Originating Board recolorado
Lot Size 3.000 Acres
Acres 3.0
Property Description
(The Lot is also available for sale without this home or the builder/owner can work with buyer on another plan. See MLS#6133154)
Location
State CO
County Douglas
Rooms
Basement Finished, Full, Walk-Out Access
Main Level Bedrooms 2
Interior
Interior Features Entrance Foyer, Five Piece Bath, High Ceilings, Kitchen Island, Open Floorplan, Pantry, Primary Suite, Smart Thermostat, Smoke Free, Solid Surface Counters, Utility Sink, Vaulted Ceiling(s), Walk-In Closet(s), Wet Bar
Heating Forced Air, Natural Gas
Cooling Central Air
Fireplaces Type Gas Log, Great Room
Fireplace N
Appliance Bar Fridge, Dishwasher, Disposal, Double Oven, Microwave, Oven, Range, Range Hood, Refrigerator, Wine Cooler
Exterior
Exterior Feature Gas Valve, Lighting, Rain Gutters
Garage Concrete, Dry Walled
View Meadow, Mountain(s)
Building
Lot Description Cul-De-Sac
Sewer Septic Tank
Water Well
Level or Stories One
Schools
Elementary Schools Franktown
Middle Schools Sagewood
High Schools Ponderosa
School District Douglas Re-1
Others
Ownership Builder
Acceptable Financing Cash, Conventional, Other
Listing Terms Cash, Conventional, Other

6455 S. Yosemite St., Suite 500 Greenwood Village, CO 80111 USA

"My job is to listen carefully, never make assumptions, and deliver flawlessly on all my commitments! "







