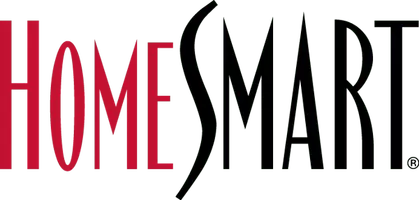5 Beds
3 Baths
2,841 SqFt
5 Beds
3 Baths
2,841 SqFt
Key Details
Property Type Single Family Home
Sub Type Single Family Residence
Listing Status Active
Purchase Type For Sale
Square Footage 2,841 sqft
Price per Sqft $221
Subdivision Sterling Hills
MLS Listing ID 6261589
Bedrooms 5
Full Baths 2
Half Baths 1
Condo Fees $46
HOA Fees $46/mo
HOA Y/N Yes
Abv Grd Liv Area 2,841
Originating Board recolorado
Year Built 2002
Annual Tax Amount $5,802
Tax Year 2023
Lot Size 6,534 Sqft
Acres 0.15
Property Sub-Type Single Family Residence
Property Description
The sale and the possession is subject to the existing lease: Current rent $ 3550, lease expires 02/28/2025
Investment property, a rental, no SPD.
Step into the elegance of this absolutely stunning Colonial-style home located in the serene neighborhood of Sterling Hills. This property welcomes you with a dedicated den/office space, setting the tone for the refined features that await. The expansive dining room is perfect for hosting formal dinners, while a separate bedroom off the family room provides privacy and convenience for guests or can serve as an additional office or craft room.
At the heart of this home is the family room, an open and inviting space that seamlessly flows into the kitchen. Vaulted ceilings enhance the sense of openness, bathing the area in natural light. The kitchen is a chef's delight, featuring a separate eat-in area, built-in desk for managing household tasks, and easy access to the laundry room on the main floor, ensuring functionality is as prominent as style.
Ascend to the upper level to discover a luxurious master bedroom complete with a walk-in closet and an en suite master bathroom, offering a private retreat within the home. Three additional bedrooms and another full bathroom ensure ample space for family and guests alike. The large unfinished basement presents a blank canvas ready to be transformed into the ultimate entertainment area, be it a home theater, a man cave, a workout space, or a chic bar, tailored to your preferences.
The absence of neighbors directly behind the property guarantees privacy and tranquility, making the patio an ideal spot for enjoying tranquil summers outdoors. This home combines the timeless appeal of Colonial architecture with modern amenities and a layout designed for today's lifestyles, making it a truly exceptional place to call home.
Location
State CO
County Arapahoe
Rooms
Basement Unfinished
Main Level Bedrooms 1
Interior
Heating Forced Air
Cooling Central Air
Fireplace N
Appliance Dishwasher, Disposal, Oven, Refrigerator
Exterior
Garage Spaces 2.0
Roof Type Composition
Total Parking Spaces 2
Garage Yes
Building
Lot Description Level
Sewer Public Sewer
Water Public
Level or Stories Two
Structure Type Brick,Wood Siding
Schools
Elementary Schools Side Creek
Middle Schools Mrachek
High Schools Rangeview
School District Adams-Arapahoe 28J
Others
Senior Community No
Ownership Agent Owner
Acceptable Financing 1031 Exchange, Cash, Conventional, FHA, Other, VA Loan
Listing Terms 1031 Exchange, Cash, Conventional, FHA, Other, VA Loan
Special Listing Condition None

6455 S. Yosemite St., Suite 500 Greenwood Village, CO 80111 USA
"My job is to listen carefully, never make assumptions, and deliver flawlessly on all my commitments! "






